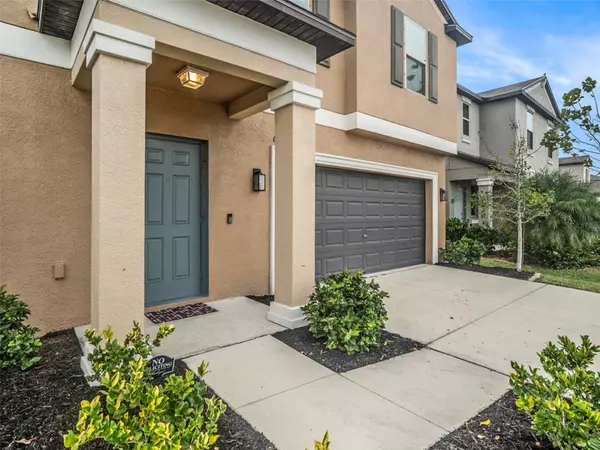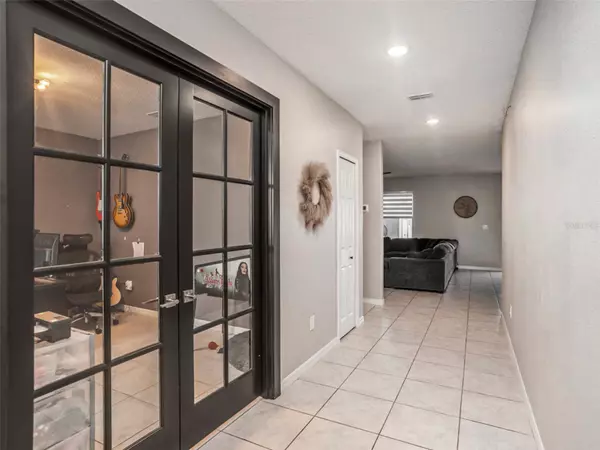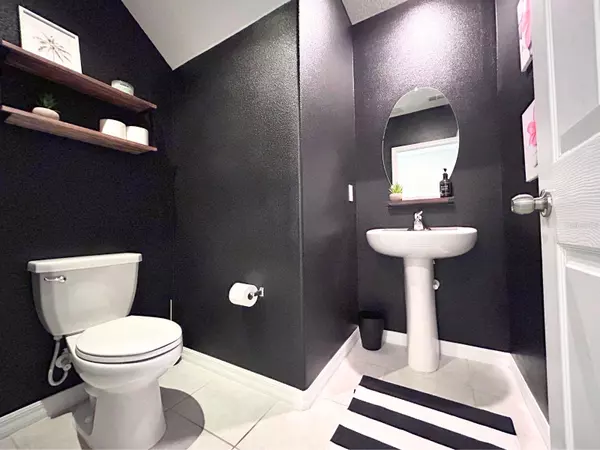4 Beds
3 Baths
2,633 SqFt
4 Beds
3 Baths
2,633 SqFt
OPEN HOUSE
Sun Jan 26, 1:00pm - 4:00pm
Key Details
Property Type Single Family Home
Sub Type Single Family Residence
Listing Status Active
Purchase Type For Sale
Square Footage 2,633 sqft
Price per Sqft $187
Subdivision Trevesta Ph Iib
MLS Listing ID TB8333801
Bedrooms 4
Full Baths 2
Half Baths 1
HOA Fees $410/qua
HOA Y/N Yes
Originating Board Stellar MLS
Year Built 2020
Annual Tax Amount $7,422
Lot Size 6,098 Sqft
Acres 0.14
Property Description
Step inside to discover high ceilings, a spacious kitchen/family room combo, and elegant stone countertops. The great room is highlighted by a stunning full-wall feature stone fireplace, creating a cozy and sophisticated centerpiece for the space. The first floor is perfect for gatherings, with a seamless flow between the kitchen, dining, and living spaces. Enjoy a first-floor office/flex room for added versatility.
Upstairs, you'll be greeted by a spacious loft and find well-appointed bedrooms with walk-in closets and plush carpet underfoot.
Outside, enjoy your private screened lanai, perfect for morning coffee. Unwind in the luxurious hot tub, perfect for soaking away the day and enjoying peaceful evenings under the stars. The fully fenced yard offers both privacy and space for pets or outdoor fun.
Community perks include a resort-style pool, clubhouse, fitness center, and more—ensuring there's something for everyone to enjoy. Conveniently located near top-rated schools, parks, and major roadways, this home truly has it all.
Don't miss the chance to own a piece of HGTV history and make this stunning property your own! Contact us today for a private showing.
Location
State FL
County Manatee
Community Trevesta Ph Iib
Zoning PD
Interior
Interior Features Ceiling Fans(s), Eat-in Kitchen, High Ceilings, Kitchen/Family Room Combo, Stone Counters, Walk-In Closet(s), Window Treatments
Heating Central
Cooling Central Air
Flooring Carpet, Tile
Furnishings Unfurnished
Fireplace true
Appliance Dishwasher, Disposal, Dryer, Electric Water Heater, Microwave, Range, Refrigerator, Washer
Laundry Laundry Room
Exterior
Exterior Feature Hurricane Shutters, Irrigation System
Garage Spaces 2.0
Fence Fenced, Vinyl
Community Features Clubhouse, Deed Restrictions, Dog Park, Fitness Center, Golf Carts OK, Irrigation-Reclaimed Water, Park, Playground, Pool, Sidewalks
Utilities Available Fiber Optics, Public, Sprinkler Recycled, Street Lights, Underground Utilities
Roof Type Shingle
Porch Covered, Patio, Screened
Attached Garage true
Garage true
Private Pool No
Building
Lot Description Cul-De-Sac
Story 2
Entry Level Two
Foundation Slab
Lot Size Range 0 to less than 1/4
Sewer Public Sewer
Water Public
Architectural Style Contemporary
Structure Type Block,Stucco,Wood Frame
New Construction false
Schools
Elementary Schools Virgil Mills Elementary
Middle Schools Buffalo Creek Middle
High Schools Palmetto High
Others
Pets Allowed Yes
HOA Fee Include Cable TV,Common Area Taxes,Pool,Internet,Recreational Facilities
Senior Community No
Ownership Fee Simple
Monthly Total Fees $136
Acceptable Financing Cash, Conventional, FHA, USDA Loan, VA Loan
Membership Fee Required Required
Listing Terms Cash, Conventional, FHA, USDA Loan, VA Loan
Num of Pet 2
Special Listing Condition None

Find out why customers are choosing LPT Realty to meet their real estate needs






