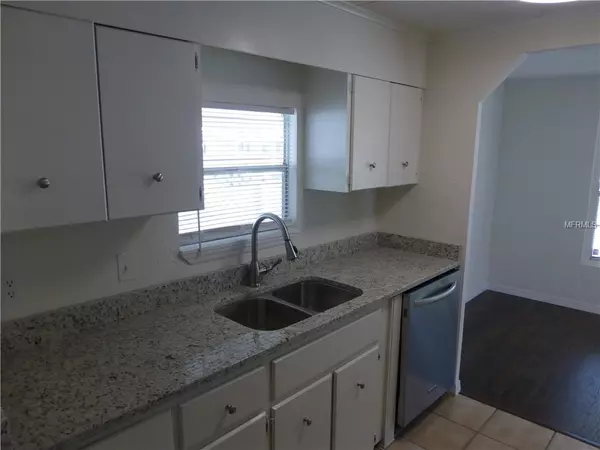$120,000
$129,500
7.3%For more information regarding the value of a property, please contact us for a free consultation.
2 Beds
2 Baths
1,104 SqFt
SOLD DATE : 03/25/2019
Key Details
Sold Price $120,000
Property Type Other Types
Sub Type Mobile Home
Listing Status Sold
Purchase Type For Sale
Square Footage 1,104 sqft
Price per Sqft $108
Subdivision Teka Village Ph 01
MLS Listing ID O5766733
Sold Date 03/25/19
Bedrooms 2
Full Baths 2
Construction Status Inspections
HOA Fees $90/mo
HOA Y/N Yes
Year Built 1982
Annual Tax Amount $1,081
Lot Size 6,534 Sqft
Acres 0.15
Property Description
Welcome Home to one of the most sought after gated, active lifestyle 55+ Communities in St. Cloud.. You'll love living in this active 55 and better community with loads of monthly planned activities such as paint classes, ladies night out, pot luck dinners, pool yoga and aerobics, card games, and karaoke, just to name a few! This Wonderful 2/2 has gorgeous new flooring throughout the home along with a new roof. Upon entry you are greeted with an open and spacious floor plan and the home offers plenty of natural Florida sunlight. Your kitchen has all new upgraded stainless steel appliances along with new granite counter tops. All rooms have new ceiling fans and there are all upgraded light fixtures in the home. The master bedroom spacious and has a substantial closet. All bathrooms have been upgraded with stylish boasting granite counter tops. Out your front door is only a 2 minute walk to the club house where the pool is. You are conveniently located near local restaurants and minutes away from major highways and theme parks.
Location
State FL
County Osceola
Community Teka Village Ph 01
Zoning SPUD
Interior
Interior Features Ceiling Fans(s), Solid Surface Counters, Solid Wood Cabinets, Split Bedroom, Walk-In Closet(s)
Heating Central
Cooling Central Air
Flooring Ceramic Tile, Laminate
Fireplace false
Appliance Dishwasher, Dryer, Electric Water Heater, Microwave, Range, Refrigerator
Exterior
Exterior Feature Irrigation System, Sliding Doors, Storage
Parking Features Covered
Community Features Association Recreation - Owned, Buyer Approval Required, Gated, Golf Carts OK, Special Community Restrictions
Utilities Available Cable Available, Electricity Connected, Public, Sewer Connected, Sprinkler Recycled, Underground Utilities
Roof Type Shingle
Garage false
Private Pool No
Building
Foundation Crawlspace
Lot Size Range Up to 10,889 Sq. Ft.
Sewer Public Sewer
Water Public
Structure Type Siding
New Construction false
Construction Status Inspections
Others
Pets Allowed Yes
HOA Fee Include Pool,Recreational Facilities
Senior Community No
Pet Size Medium (36-60 Lbs.)
Ownership Fee Simple
Monthly Total Fees $90
Membership Fee Required Required
Num of Pet 3
Special Listing Condition None
Read Less Info
Want to know what your home might be worth? Contact us for a FREE valuation!

Our team is ready to help you sell your home for the highest possible price ASAP

© 2025 My Florida Regional MLS DBA Stellar MLS. All Rights Reserved.
Bought with HOMEPRIDE REALTY SERVICES, INC
Find out why customers are choosing LPT Realty to meet their real estate needs






