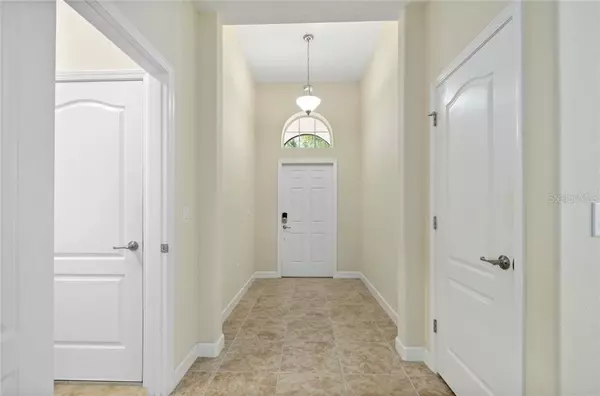$269,000
$274,899
2.1%For more information regarding the value of a property, please contact us for a free consultation.
3 Beds
2 Baths
1,677 SqFt
SOLD DATE : 06/26/2020
Key Details
Sold Price $269,000
Property Type Single Family Home
Sub Type Single Family Residence
Listing Status Sold
Purchase Type For Sale
Square Footage 1,677 sqft
Price per Sqft $160
Subdivision Heritage Hills Ph 5B
MLS Listing ID G5027590
Sold Date 06/26/20
Bedrooms 3
Full Baths 2
Construction Status Appraisal,Financing,Inspections
HOA Fees $349/mo
HOA Y/N Yes
Year Built 2014
Annual Tax Amount $3,593
Lot Size 6,969 Sqft
Acres 0.16
Property Description
Move right in to this beautiful 3 bedroom, 2 bath Columbus II model home in Heritage Hills, a gated 55+ community with 24 hour security. This home offers an open and airy floor plan ideal for entertaining. Great, oversized kitchen with breakfast nook with loads of cabinets and granite counter space for your cooking ease as well as pendant lighting, a large pantry and stainless steel appliances. Pull down stairs in garage, entry screened porch, expanded shelving in the closets and new carpet in the bedrooms are just a few of the extras in this home. Pride of ownership is evident throughout this beauty. Like the outdoors? You will be delighted relaxing on your 23' long screened in lanai on an oversized corner piece of property. What a way to enjoy a cold drink on a warm summer night. Heritage Hills is an active 55+ community built in the rolling hills of Clermont and is conveniently located for easy access to all attractions and highways. Flavored with the charm of a Mediterranean lifestyle and completed with a resort style heated pool and spa, tennis, pickle ball, basketball court, shuffleboard, bocce and so much more. Inside the grand clubhouse is a 24 hr. fitness center, a golf simulator, grand ballroom, craft and card rooms and more. Close to loads of shopping, dining, medical and main highways! Florida living at its best.
Location
State FL
County Lake
Community Heritage Hills Ph 5B
Rooms
Other Rooms Inside Utility
Interior
Interior Features Ceiling Fans(s), Eat-in Kitchen, In Wall Pest System, Open Floorplan, Split Bedroom, Walk-In Closet(s)
Heating Electric
Cooling Central Air
Flooring Carpet, Tile
Fireplace false
Appliance Dishwasher, Disposal, Dryer, Electric Water Heater, Microwave, Range, Refrigerator, Washer
Laundry Inside, Laundry Room
Exterior
Exterior Feature Irrigation System, Lighting, Sidewalk, Sliding Doors, Sprinkler Metered
Parking Features Driveway, Garage Door Opener
Garage Spaces 2.0
Community Features Association Recreation - Owned, Deed Restrictions, Fitness Center, Gated, Golf Carts OK, Irrigation-Reclaimed Water, Park, Pool, Sidewalks, Tennis Courts
Utilities Available BB/HS Internet Available, Cable Connected, Electricity Connected, Phone Available, Sewer Connected, Sprinkler Meter, Street Lights, Underground Utilities
Amenities Available Basketball Court, Clubhouse, Fitness Center, Gated, Park, Pickleball Court(s), Pool, Recreation Facilities, Sauna, Security, Shuffleboard Court, Spa/Hot Tub, Tennis Court(s)
View Garden
Roof Type Shingle
Porch Covered, Front Porch, Rear Porch, Screened
Attached Garage true
Garage true
Private Pool No
Building
Lot Description Cleared, Corner Lot, City Limits, Oversized Lot, Paved
Story 1
Entry Level One
Foundation Slab
Lot Size Range Up to 10,889 Sq. Ft.
Builder Name Lennar
Sewer Public Sewer
Water Public
Architectural Style Ranch
Structure Type Block,Stucco
New Construction false
Construction Status Appraisal,Financing,Inspections
Others
Pets Allowed Yes
HOA Fee Include 24-Hour Guard,Common Area Taxes,Pool,Escrow Reserves Fund,Maintenance Structure,Maintenance Grounds,Management,Pest Control,Pool,Recreational Facilities,Security
Senior Community Yes
Ownership Fee Simple
Monthly Total Fees $349
Acceptable Financing Cash, Conventional, FHA, VA Loan
Membership Fee Required Required
Listing Terms Cash, Conventional, FHA, VA Loan
Special Listing Condition None
Read Less Info
Want to know what your home might be worth? Contact us for a FREE valuation!

Our team is ready to help you sell your home for the highest possible price ASAP

© 2025 My Florida Regional MLS DBA Stellar MLS. All Rights Reserved.
Bought with ROBERT SLACK LLC
Find out why customers are choosing LPT Realty to meet their real estate needs






