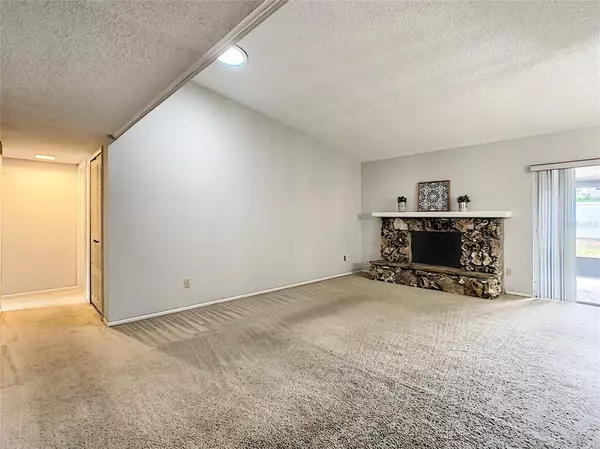$285,000
$275,000
3.6%For more information regarding the value of a property, please contact us for a free consultation.
3 Beds
2 Baths
1,286 SqFt
SOLD DATE : 07/15/2021
Key Details
Sold Price $285,000
Property Type Single Family Home
Sub Type Single Family Residence
Listing Status Sold
Purchase Type For Sale
Square Footage 1,286 sqft
Price per Sqft $221
Subdivision Howell Branch Woods
MLS Listing ID O5949431
Sold Date 07/15/21
Bedrooms 3
Full Baths 2
Construction Status Inspections
HOA Y/N No
Year Built 1978
Annual Tax Amount $2,616
Lot Size 9,583 Sqft
Acres 0.22
Property Description
Location, location, location! Welcome home to this move in ready 3 Bedroom, 2 Bath WINTER PARK block and brick home located in the charming neighborhood of Howell Branch Woods. This home sits on just under 1/4 acre (.22)! The peaceful screened patio overlooks the large backyard that offers plenty of room for a pool, hot tub, garden,...whatever you can imagine! Make this your piece of Winter Park real estate without the high price tag! The home offers a spacious eat-in kitchen and open floor plan to the family room with a wood burning stone fireplace. Recent updates include: fresh interior paint and updates made to the bathrooms, including new faucets, toilets, mirrors, and designer lighting. The location is phenomenal! Just a couple blocks to the New Foxtail Coffee, Kelly's Ice Cream and Ravenous Pig Beer Garden that just opened and is sure to be the new hot spot to see and be seen. Centrally located near ROLLINS COLLEGE, and FULL SAIL UNIVERSITY. 20 minutes to Downtown Orlando and UCF, 30 minutes to Orlando International airport, 35 minutes to Disney and theme parks and about an hour to the beaches. This is a great spot to be. Welcome home!
Location
State FL
County Seminole
Community Howell Branch Woods
Zoning R-1
Rooms
Other Rooms Family Room
Interior
Interior Features Kitchen/Family Room Combo, Master Bedroom Main Floor, Open Floorplan
Heating Central, Electric
Cooling Central Air
Flooring Carpet, Wood
Fireplaces Type Wood Burning
Fireplace true
Appliance Disposal, Dryer, Electric Water Heater, Range, Refrigerator, Washer
Laundry In Garage
Exterior
Exterior Feature Sidewalk
Parking Features Driveway, Off Street
Garage Spaces 2.0
Fence Vinyl
Utilities Available Electricity Connected, Phone Available, Public, Sewer Connected, Water Connected
Roof Type Shingle
Porch Covered, Screened
Attached Garage true
Garage true
Private Pool No
Building
Lot Description City Limits, In County, Sidewalk, Paved
Story 1
Entry Level One
Foundation Slab
Lot Size Range 0 to less than 1/4
Sewer Public Sewer
Water Public
Structure Type Block
New Construction false
Construction Status Inspections
Schools
Elementary Schools Eastbrook Elementary
Middle Schools Tuskawilla Middle
High Schools Lake Howell High
Others
Pets Allowed Yes
Senior Community No
Ownership Fee Simple
Acceptable Financing Cash, Conventional, VA Loan
Listing Terms Cash, Conventional, VA Loan
Special Listing Condition None
Read Less Info
Want to know what your home might be worth? Contact us for a FREE valuation!

Our team is ready to help you sell your home for the highest possible price ASAP

© 2025 My Florida Regional MLS DBA Stellar MLS. All Rights Reserved.
Bought with REALTY PROFESSIONALS OF FL,LLC
Find out why customers are choosing LPT Realty to meet their real estate needs






