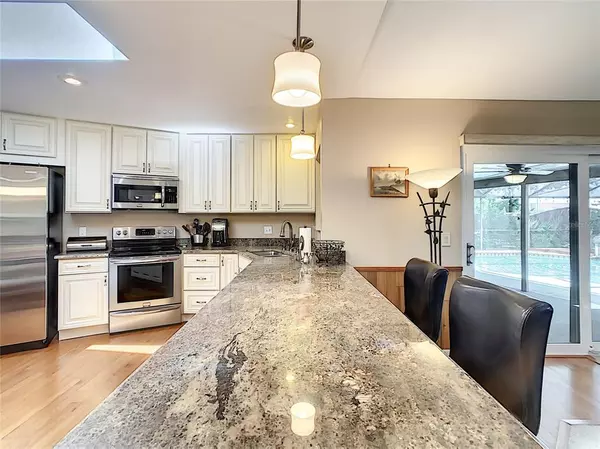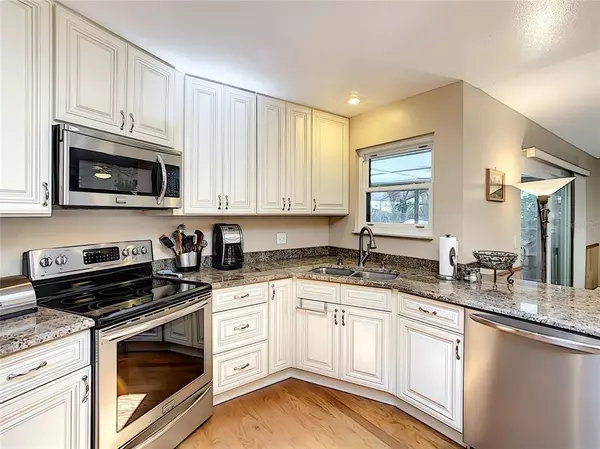$446,100
$425,000
5.0%For more information regarding the value of a property, please contact us for a free consultation.
4 Beds
2 Baths
2,222 SqFt
SOLD DATE : 07/15/2021
Key Details
Sold Price $446,100
Property Type Single Family Home
Sub Type Single Family Residence
Listing Status Sold
Purchase Type For Sale
Square Footage 2,222 sqft
Price per Sqft $200
Subdivision Tamarak
MLS Listing ID O5950479
Sold Date 07/15/21
Bedrooms 4
Full Baths 2
Construction Status Inspections
HOA Y/N No
Year Built 1984
Annual Tax Amount $2,678
Lot Size 0.610 Acres
Acres 0.61
Property Description
This gorgeous 4 bedroom 2 bath house has so many upgrades ... All the windows were replaced including the sliding doors,& french doors & interior doors. The New kitchen is beautiful, with NEW ss appliances, & exotic granite counters. Lots of Wood floors throughout the living areas & high end carpet in the bedrooms. The bathrooms have been updated including the vanities, toilets & a NEW master jetted tub was installed. The house sits on a .61 acre lot with a long drive way. The backyard is completely fenced in. The roof was installed in 2018, the screened in pool has a 2 year old Electric heater & custom Water Fall feature. All closets have built ins for organization.ECO BEE WIFI AC thermostat for the NEW HVAC. 3 New skylights, Wood burning fireplace. The Exterior was painted recently. The inside of the house is immaculately maintained. NO HOA. Walk to Lake Howell High school. Paver patio in the front courtyard with a storm door. Oversized garage with storage racks.Newer hot water heater.Gutter guard installed. Welcome Home! Audio & video surveillance.
Location
State FL
County Seminole
Community Tamarak
Zoning R-1AAA
Rooms
Other Rooms Attic, Family Room, Formal Dining Room Separate, Formal Living Room Separate
Interior
Interior Features Ceiling Fans(s), Eat-in Kitchen, Kitchen/Family Room Combo, Open Floorplan, Solid Wood Cabinets, Split Bedroom, Stone Counters, Window Treatments
Heating Central, Electric
Cooling Central Air
Flooring Carpet, Ceramic Tile, Wood
Fireplaces Type Family Room, Wood Burning
Fireplace true
Appliance Cooktop, Dishwasher, Disposal, Dryer, Electric Water Heater, Range, Refrigerator, Washer
Laundry Laundry Room
Exterior
Exterior Feature Fence, French Doors, Rain Gutters, Sidewalk, Sliding Doors
Parking Features Driveway, Garage Door Opener
Garage Spaces 2.0
Fence Masonry, Other
Pool Gunite, Heated
Utilities Available Cable Connected, Electricity Connected, Sewer Connected
Roof Type Shingle
Porch Front Porch, Porch, Screened
Attached Garage true
Garage true
Private Pool Yes
Building
Story 1
Entry Level One
Foundation Slab
Lot Size Range 1/2 to less than 1
Sewer Public Sewer
Water Public
Architectural Style Ranch
Structure Type Stucco,Wood Frame
New Construction false
Construction Status Inspections
Schools
Elementary Schools Red Bug Elementary
Middle Schools Tuskawilla Middle
High Schools Lake Howell High
Others
Pets Allowed Yes
Senior Community No
Ownership Fee Simple
Acceptable Financing Cash, Conventional
Listing Terms Cash, Conventional
Special Listing Condition None
Read Less Info
Want to know what your home might be worth? Contact us for a FREE valuation!

Our team is ready to help you sell your home for the highest possible price ASAP

© 2025 My Florida Regional MLS DBA Stellar MLS. All Rights Reserved.
Bought with CENTRIC REALTY LLC
Find out why customers are choosing LPT Realty to meet their real estate needs






