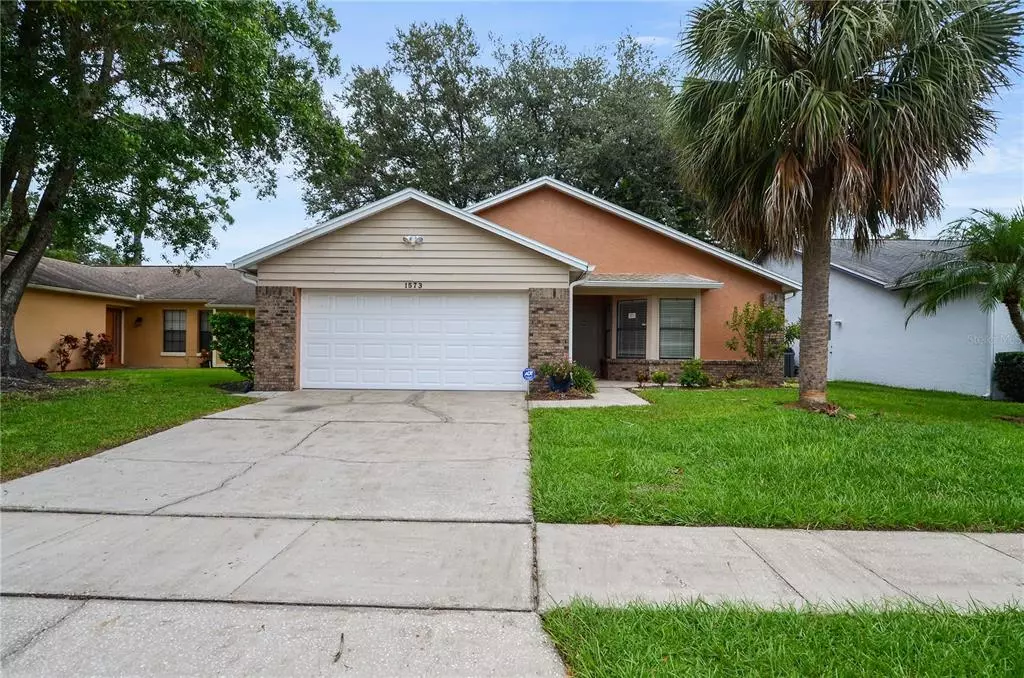$285,000
$285,000
For more information regarding the value of a property, please contact us for a free consultation.
2 Beds
2 Baths
1,290 SqFt
SOLD DATE : 09/13/2021
Key Details
Sold Price $285,000
Property Type Single Family Home
Sub Type Single Family Residence
Listing Status Sold
Purchase Type For Sale
Square Footage 1,290 sqft
Price per Sqft $220
Subdivision Deer Run Unit 11
MLS Listing ID O5963872
Sold Date 09/13/21
Bedrooms 2
Full Baths 2
Construction Status Financing,Inspections
HOA Fees $12/ann
HOA Y/N Yes
Year Built 1984
Annual Tax Amount $995
Lot Size 4,791 Sqft
Acres 0.11
Property Description
Stunning 2 bedroom 2 bathroom home in idyllic Casselberry is just waiting to be yours today! Welcoming you with a warm, charming brick exterior, you are immediately greeted with tidy front landscaping, two car attached garage, and the front entryway. Inside, the entire home boasts sleek modern architecture that is uniform throughout, from attractive, eye-catching light fixtures to modernistic custom shelving and cabinetry. Kitchen features dual sink, tiled backsplash, matching stainless steel appliances, breakfast bar, and dining room area. Family room is at central hub of house featuring vaulted ceilings, wide open space, and back porch access as well as ample natural light. Master bathroom fitted with accessibility railing in large stand up shower. Backyard has fully screened and fully covered back porch area spacious enough for entertaining as well as scenic pond views from beneath well shaded trees. Come imagine your life in this gorgeous home today!
Location
State FL
County Seminole
Community Deer Run Unit 11
Zoning PUD
Interior
Interior Features Ceiling Fans(s), Eat-in Kitchen, High Ceilings, Master Bedroom Main Floor, Open Floorplan, Skylight(s), Solid Surface Counters, Stone Counters, Walk-In Closet(s)
Heating Central, Electric
Cooling Central Air
Flooring Carpet, Tile
Fireplace false
Appliance Disposal, Electric Water Heater, Microwave, Range, Refrigerator
Laundry In Garage
Exterior
Exterior Feature Sliding Doors
Parking Features Garage Door Opener
Garage Spaces 2.0
Utilities Available BB/HS Internet Available, Cable Available, Electricity Connected, Public
Roof Type Shingle
Porch Covered, Patio, Rear Porch, Screened
Attached Garage true
Garage true
Private Pool No
Building
Story 1
Entry Level One
Foundation Slab
Lot Size Range 0 to less than 1/4
Sewer Public Sewer
Water Public
Structure Type Block,Stucco
New Construction false
Construction Status Financing,Inspections
Others
Pets Allowed Yes
Senior Community No
Ownership Fee Simple
Monthly Total Fees $12
Acceptable Financing Cash, Conventional, FHA, VA Loan
Membership Fee Required Required
Listing Terms Cash, Conventional, FHA, VA Loan
Special Listing Condition None
Read Less Info
Want to know what your home might be worth? Contact us for a FREE valuation!

Our team is ready to help you sell your home for the highest possible price ASAP

© 2025 My Florida Regional MLS DBA Stellar MLS. All Rights Reserved.
Bought with LOKATION
Find out why customers are choosing LPT Realty to meet their real estate needs






