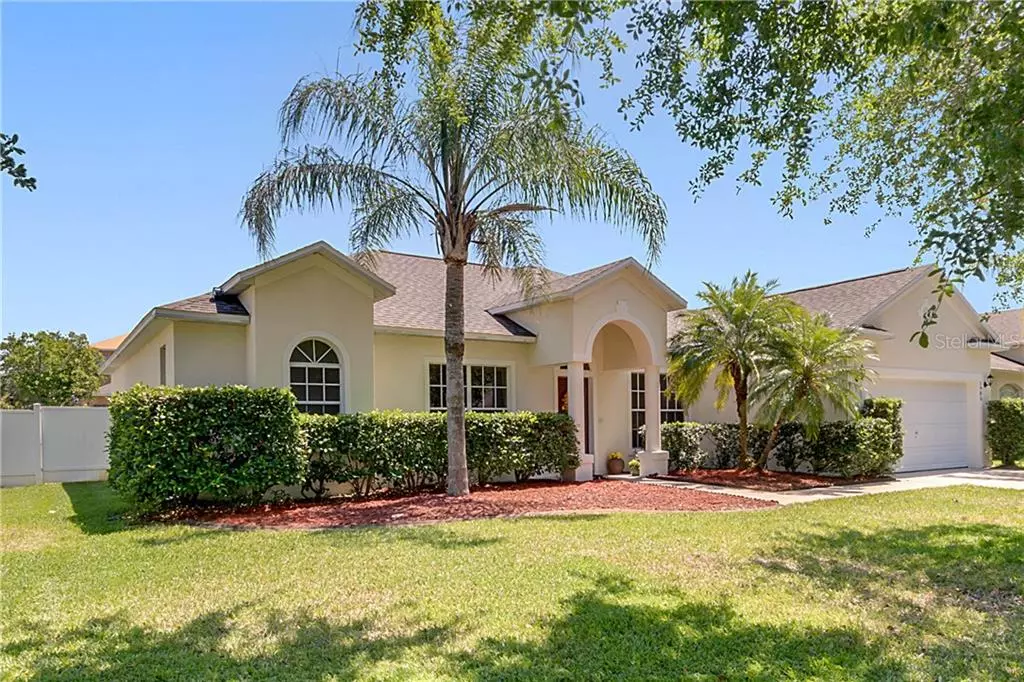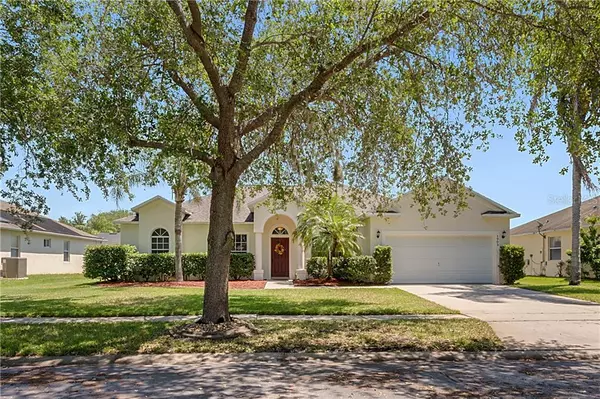$400,000
$415,000
3.6%For more information regarding the value of a property, please contact us for a free consultation.
3 Beds
2 Baths
2,337 SqFt
SOLD DATE : 06/04/2021
Key Details
Sold Price $400,000
Property Type Single Family Home
Sub Type Single Family Residence
Listing Status Sold
Purchase Type For Sale
Square Footage 2,337 sqft
Price per Sqft $171
Subdivision East Lake Cove Ph 02
MLS Listing ID O5936555
Sold Date 06/04/21
Bedrooms 3
Full Baths 2
Construction Status Appraisal,Financing,Inspections
HOA Fees $93/qua
HOA Y/N Yes
Year Built 2005
Annual Tax Amount $2,520
Lot Size 10,454 Sqft
Acres 0.24
Lot Dimensions 85x125
Property Description
The home you have been waiting and waiting for has finally been listed and here it is. This beautiful home will cause you to fall in love with it so be prepared for a commitment when you visit. As you drive into East Lake Cove, you will notice the beautiful well-manicured entrance and the pride of ownership that's evident with home after home. Once you arrive to 1905 Passiflora Lane, the attractive curb appeal will catch your attention. Be sure to view the virtual tour and 3D floor plan. As you enter the home, you will love the spacious open floor plan. To the left you will see a home office. That area could also be used as a sitting room. To the right is the formal dining room. Continue forward and you will appreciate the spacious family room that's open to the large kitchen. The kitchen has tons of counter space for food prep. The kitchen also features newer charcoal stainless steel appliances and a large bar with lots of seating. The breakfast nook is spacious enough for a large kitchen table. Beyond the nook is an amazing flex space that is currently being used as a billiard area. For anyone that requires more than 3 bedrooms, this flex space could be converted into a 4th bedroom. The home features a highly sought-after 3-way split floor plan. The master bedroom is large and includes 2 walk-in closets. The master bathroom has a wonderful garden tub, walk-in shower, and separate vanities. Bedrooms 2 and 3 are of ample size as well and separated enough to allow lots of privacy. The guest bathroom also services the pool area as a pool bath. As you exit the family room into the lanai area, you will absolutely love the pool area. It has tons of covered space for entertaining and grilling. The beautiful pool is totally screened in keeping the annoying bugs away. The backyard is awesome. It's totally fenced in with PVC fencing with minimal landscape allowing uninterrupted area for playing with very low maintenance required. No leaves to rake or limbs to gather. This home is a total package. The community features a public grilling area, playground, walking trail, a long dock with beautiful views East Lake Toho, one of Florida's largest lakes. You do not want to miss your opportunity to see this home.
Location
State FL
County Osceola
Community East Lake Cove Ph 02
Zoning OPUD
Rooms
Other Rooms Bonus Room, Den/Library/Office, Family Room, Inside Utility
Interior
Interior Features Ceiling Fans(s), Eat-in Kitchen, Kitchen/Family Room Combo, Open Floorplan, Solid Surface Counters, Split Bedroom, Walk-In Closet(s)
Heating Central, Electric
Cooling Central Air
Flooring Carpet, Laminate, Tile, Tile
Fireplace false
Appliance Dishwasher, Disposal, Dryer, Electric Water Heater, Microwave, Range, Refrigerator, Washer
Laundry Inside, Laundry Room
Exterior
Exterior Feature Fence, Irrigation System, Lighting, Sidewalk
Parking Features Garage Door Opener
Garage Spaces 2.0
Fence Vinyl
Pool Gunite
Utilities Available Cable Connected, Electricity Connected
Roof Type Shingle
Porch Covered, Patio, Screened
Attached Garage true
Garage true
Private Pool Yes
Building
Lot Description Level
Story 1
Entry Level One
Foundation Slab
Lot Size Range 0 to less than 1/4
Sewer Public Sewer
Water None
Architectural Style Florida
Structure Type Block,Stucco
New Construction false
Construction Status Appraisal,Financing,Inspections
Others
Pets Allowed No
Senior Community No
Ownership Fee Simple
Monthly Total Fees $93
Acceptable Financing Cash, Conventional
Membership Fee Required Required
Listing Terms Cash, Conventional
Special Listing Condition None
Read Less Info
Want to know what your home might be worth? Contact us for a FREE valuation!

Our team is ready to help you sell your home for the highest possible price ASAP

© 2024 My Florida Regional MLS DBA Stellar MLS. All Rights Reserved.
Bought with LAKESIDE REALTY WINDERMERE INC
Find out why customers are choosing LPT Realty to meet their real estate needs






