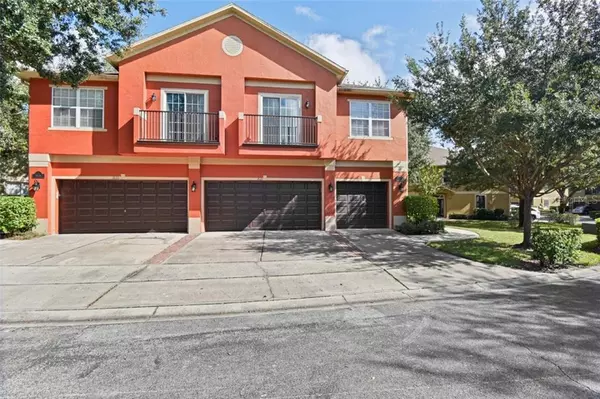$209,000
$210,000
0.5%For more information regarding the value of a property, please contact us for a free consultation.
3 Beds
3 Baths
1,624 SqFt
SOLD DATE : 06/30/2021
Key Details
Sold Price $209,000
Property Type Townhouse
Sub Type Townhouse
Listing Status Sold
Purchase Type For Sale
Square Footage 1,624 sqft
Price per Sqft $128
Subdivision Magnolia Club
MLS Listing ID O5902587
Sold Date 06/30/21
Bedrooms 3
Full Baths 2
Half Baths 1
Construction Status Appraisal,Financing,Inspections
HOA Fees $225/mo
HOA Y/N Yes
Year Built 2006
Annual Tax Amount $2,816
Lot Size 1,306 Sqft
Acres 0.03
Property Description
Welcome home to 1621 Little Gem Loop. This gorgeous townhome provides you everything you are looking for in todays market. As you pull up to this hidden gem that is in a gated community near 417 it just feels right. The peaceful neighborhood, with families roaming around and knowing your oasis of quiet is in the back of the community. As your proceeding to your future town home you drive by the community pool, playground, and BBQ area. Just imagine the memories that you can make with your family once you move in. Then you arrive at your home, which has a 2-car garage. You enter the townhome on the side and fall in love with the greenspace located between the buildings. Perfect for taking little walks throughout the week and enjoying nature. Then you enter the home with the combo dining room and living room on your right, overlooking the greenspace and the kitchen on your left. The stainless-steel appliance adds a glow to the kitchen. As you proceed to explore down the hall you find the half bath, entrance to the garage and your laundry room which is inside. Then you ventured upstairs to locate the bedrooms. This is where you discover your private owner's suite with private bath with dual vanity which overlooks the gorgeous greenspace. The other 2 bedrooms have a bathroom to share. This townhome community is peaceful, tranquil, and perfect for an owner that wants to full rewarded after a long workday. Call today to schedule your private showing, before you miss out on this once in a lifetime opportunity.
Location
State FL
County Seminole
Community Magnolia Club
Zoning PD
Interior
Interior Features Ceiling Fans(s), Vaulted Ceiling(s)
Heating Central
Cooling Central Air
Flooring Carpet, Ceramic Tile
Furnishings Unfurnished
Fireplace false
Appliance Dishwasher, Dryer, Microwave, Range, Refrigerator, Washer
Laundry Inside, Laundry Room
Exterior
Exterior Feature Sidewalk, Sliding Doors
Parking Features Garage Door Opener
Garage Spaces 2.0
Community Features Deed Restrictions, Gated, Playground, Pool, Sidewalks
Utilities Available Cable Connected, Electricity Connected, Sewer Connected, Water Connected
Roof Type Shingle
Attached Garage true
Garage true
Private Pool No
Building
Lot Description Level, Sidewalk, Paved
Story 2
Entry Level Two
Foundation Slab
Lot Size Range 0 to less than 1/4
Sewer Public Sewer
Water Public
Structure Type Block,Stucco
New Construction false
Construction Status Appraisal,Financing,Inspections
Others
Pets Allowed Yes
HOA Fee Include Pool,Maintenance Structure,Maintenance Grounds,Private Road
Senior Community No
Ownership Fee Simple
Monthly Total Fees $225
Acceptable Financing Cash, Conventional, VA Loan
Membership Fee Required Required
Listing Terms Cash, Conventional, VA Loan
Special Listing Condition None
Read Less Info
Want to know what your home might be worth? Contact us for a FREE valuation!

Our team is ready to help you sell your home for the highest possible price ASAP

© 2025 My Florida Regional MLS DBA Stellar MLS. All Rights Reserved.
Bought with SOLID ROCK REALTY
Find out why customers are choosing LPT Realty to meet their real estate needs






