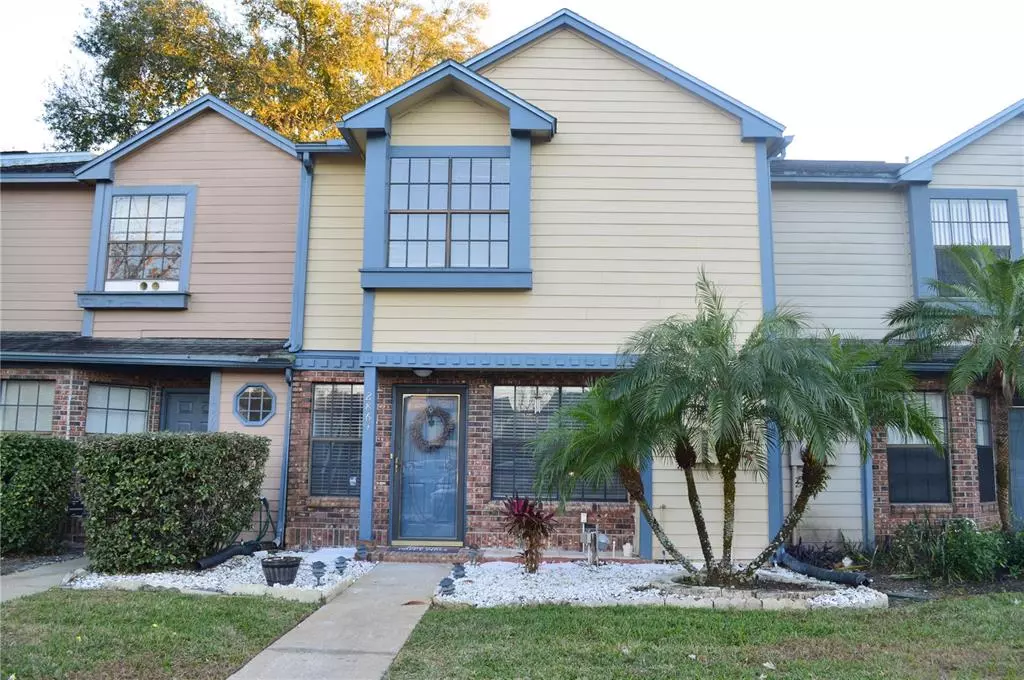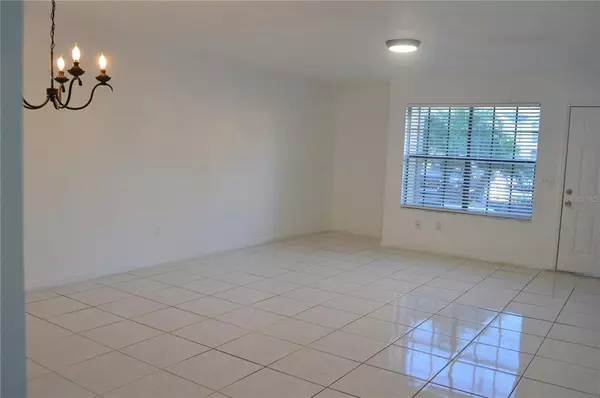$253,000
$254,800
0.7%For more information regarding the value of a property, please contact us for a free consultation.
2 Beds
3 Baths
1,238 SqFt
SOLD DATE : 03/04/2022
Key Details
Sold Price $253,000
Property Type Townhouse
Sub Type Townhouse
Listing Status Sold
Purchase Type For Sale
Square Footage 1,238 sqft
Price per Sqft $204
Subdivision Summerhill Ph 2
MLS Listing ID O6000534
Sold Date 03/04/22
Bedrooms 2
Full Baths 2
Half Baths 1
Construction Status Inspections
HOA Fees $132/mo
HOA Y/N Yes
Originating Board Stellar MLS
Year Built 1986
Annual Tax Amount $1,658
Lot Size 1,742 Sqft
Acres 0.04
Property Description
Beautiful two story 2 Master Bedroom Townhome. This is a perfect place to call home!
This Home features a large kitchen with inside laundry, a half bath and spacious combination Living/Dining room on the first floor.
This home also includes an individual designated parking space located in front of the unit (#163) with additional parking throughout the cul-de-sac & community for guests. The community of BEACON HILL offers LOW HOA dues and includes wonderful amenities such as a community pool and cabana. Convenient to essentials, this home is centrally located off of Red Bug Lake Rd, close to Red Bug Lake Park, State Roads 436 & 417 and within minutes to restaurants, shopping & entertainment, parks, schools and more. It's also only short 30 minute commute to UCF, Rollins College, Full Sail, downtown Orlando and Orlando International Airport. Don't wait! This one won't last long! A/C (2019-2020) FRESH PAINT. SELLER IS REPLACING ROOF!
Location
State FL
County Seminole
Community Summerhill Ph 2
Zoning R-3A
Interior
Interior Features Crown Molding, High Ceilings, Living Room/Dining Room Combo, Open Floorplan, Stone Counters, Thermostat
Heating Central
Cooling Central Air
Flooring Carpet, Ceramic Tile, Hardwood
Fireplace false
Appliance Convection Oven, Cooktop, Dishwasher, Disposal, Dryer, Electric Water Heater, Exhaust Fan, Microwave, Range, Range Hood, Refrigerator, Washer
Laundry Inside, Laundry Closet
Exterior
Exterior Feature Fence, Irrigation System, Sliding Doors
Parking Features Assigned
Community Features Pool
Utilities Available Cable Available, Electricity Available, Electricity Connected, Sewer Available, Sewer Connected, Water Available, Water Connected
Roof Type Shingle
Garage false
Private Pool No
Building
Story 2
Entry Level Two
Foundation Slab
Lot Size Range 0 to less than 1/4
Sewer Public Sewer
Water Public
Structure Type Brick, Cement Siding, Wood Siding
New Construction false
Construction Status Inspections
Schools
Elementary Schools Sterling Park Elementary
Middle Schools South Seminole Middle
High Schools Lake Howell High
Others
Pets Allowed Yes
HOA Fee Include Pool, Pool, Trash
Senior Community No
Ownership Fee Simple
Monthly Total Fees $132
Acceptable Financing Cash, Conventional
Membership Fee Required Required
Listing Terms Cash, Conventional
Special Listing Condition None
Read Less Info
Want to know what your home might be worth? Contact us for a FREE valuation!

Our team is ready to help you sell your home for the highest possible price ASAP

© 2025 My Florida Regional MLS DBA Stellar MLS. All Rights Reserved.
Bought with MARKET CONNECT REALTY LLC
Find out why customers are choosing LPT Realty to meet their real estate needs






