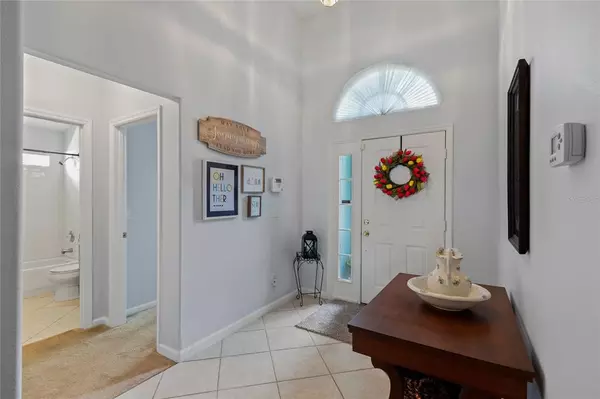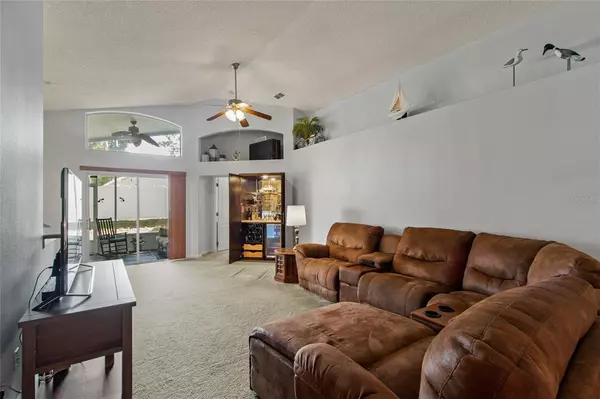$380,000
$355,000
7.0%For more information regarding the value of a property, please contact us for a free consultation.
3 Beds
2 Baths
1,704 SqFt
SOLD DATE : 10/06/2022
Key Details
Sold Price $380,000
Property Type Single Family Home
Sub Type Single Family Residence
Listing Status Sold
Purchase Type For Sale
Square Footage 1,704 sqft
Price per Sqft $223
Subdivision Weston Hills Sub
MLS Listing ID G5060120
Sold Date 10/06/22
Bedrooms 3
Full Baths 2
HOA Fees $108/qua
HOA Y/N Yes
Originating Board Stellar MLS
Year Built 2001
Annual Tax Amount $1,837
Lot Size 6,969 Sqft
Acres 0.16
Property Description
Enjoy your privacy without giving up the perks of a convenient location. Welcome to this beautifully maintained home in the gated community of Weston Hills. Feel confident moving into a home that has a newer roof (2018), recently replaced windows (2021), a fresh coat of interior paint (2022) and a new stainless steel fridge (2021)! As you enter the home, soaring, vaulted ceilings create an open and airy feel. Florida sunshine flows in through the sliding glass doors and large windows, filling the space with natural light. Entertaining is a breeze with the kitchen open to the dining area and family room, while peace is achievable with a split floor plan. A built-in bar in the family room is a hidden delight. Open the doors and you'll encounter a sleek setup complete with a mirrored backdrop, granite countertop, shelving, drawers and a beverage center! The kitchen features ample counter/cabinet space, breakfast bar, bay window, closet pantry and the natural gas range you've always wanted! Sliding glass doors lead you to the outdoor living area. Imagine warm afternoons enjoying the breeze from your screen enclosed lanai or soaking up some sunshine while grilling out surrounded by lush, green grass and your vinyl privacy fence. A peaceful sanctuary awaits you in the huge owner's suite. Rejuvenate yourself in the ensuite bathroom complete with tiled shower, a dual vanity, and separate water closet. This home also features an interior laundry closet and a water softener system. Weston Hills is a quiet, family community with great amenities such as a clubhouse with a kitchen, splash park, two resort style pools, playground, tennis court, volleyball court, basketball court, and soccer field. Near schools, shopping, and restaurants - this home is also just a short drive to Walt Disney World attractions! Come experience all this move-in-ready home has to offer and make it yours today.
Location
State FL
County Lake
Community Weston Hills Sub
Zoning R-4
Rooms
Other Rooms Inside Utility
Interior
Interior Features Cathedral Ceiling(s), Eat-in Kitchen, Living Room/Dining Room Combo, Split Bedroom, Vaulted Ceiling(s), Walk-In Closet(s)
Heating Central, Natural Gas
Cooling Central Air
Flooring Carpet, Ceramic Tile
Fireplace false
Appliance Bar Fridge, Dishwasher, Disposal, Dryer, Gas Water Heater, Microwave, Range, Refrigerator, Washer
Laundry In Kitchen, Laundry Closet
Exterior
Exterior Feature Fence, Irrigation System, Sliding Doors
Parking Features Driveway, Garage Door Opener
Garage Spaces 2.0
Fence Vinyl
Pool Other
Community Features Gated, Pool
Utilities Available Cable Available, Electricity Connected, Natural Gas Connected, Public, Sewer Connected, Water Connected
Amenities Available Gated, Park, Playground, Pool
Roof Type Shingle
Porch Enclosed, Patio, Porch, Screened
Attached Garage true
Garage true
Private Pool No
Building
Lot Description In County, Level, Sidewalk, Paved
Entry Level One
Foundation Slab
Lot Size Range 0 to less than 1/4
Sewer Public Sewer
Water Public
Architectural Style Traditional
Structure Type Block, Stucco
New Construction false
Schools
Elementary Schools Sawgrass Bay Elementary
Middle Schools Windy Hill Middle
High Schools East Ridge High
Others
Pets Allowed Yes
Senior Community No
Ownership Fee Simple
Monthly Total Fees $108
Membership Fee Required Required
Special Listing Condition None
Read Less Info
Want to know what your home might be worth? Contact us for a FREE valuation!

Our team is ready to help you sell your home for the highest possible price ASAP

© 2025 My Florida Regional MLS DBA Stellar MLS. All Rights Reserved.
Bought with HOMEVEST REALTY
Find out why customers are choosing LPT Realty to meet their real estate needs






