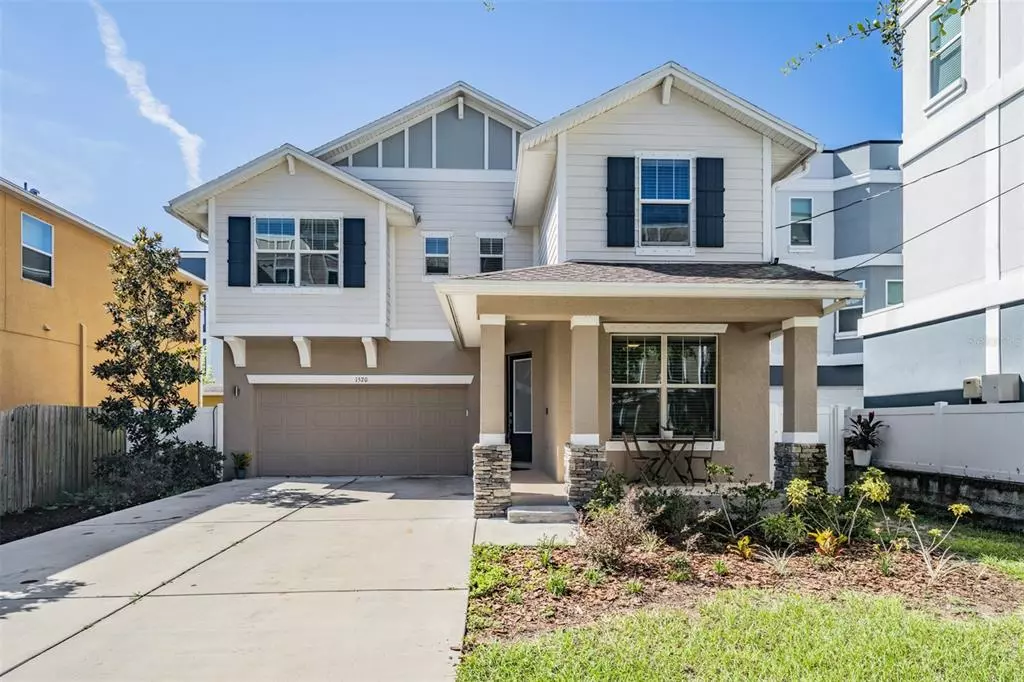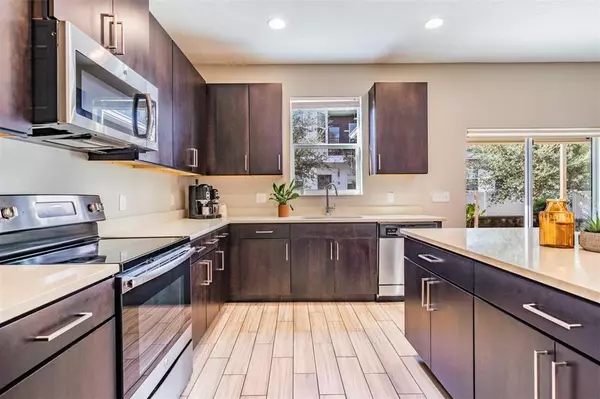$740,000
$775,000
4.5%For more information regarding the value of a property, please contact us for a free consultation.
5 Beds
3 Baths
2,520 SqFt
SOLD DATE : 11/07/2022
Key Details
Sold Price $740,000
Property Type Single Family Home
Sub Type Single Family Residence
Listing Status Sold
Purchase Type For Sale
Square Footage 2,520 sqft
Price per Sqft $293
Subdivision Fullers Sub
MLS Listing ID T3402009
Sold Date 11/07/22
Bedrooms 5
Full Baths 3
HOA Y/N No
Originating Board Stellar MLS
Year Built 2018
Annual Tax Amount $9,431
Lot Size 5,227 Sqft
Acres 0.12
Lot Dimensions 50x103
Property Description
Don't miss this 5 Bedroom craftsman home in the heart of North Hyde Park. Walking distance to Willa's, Rome + Fig and in Plant District under $800K -- Feel like you're in the city with 2500 sqft detached single family home! Wood-look tile flows through the main living space seamlessly with views out to the backyard immediately upon entry. The wide open floor plan boasts a kitchen overlooking the living/dining area. Kitchen features european-style cabinets with quartz countertops, bar seating, walk-in pantry and stainless steel appliances. One bedroom and full bath are located on the main floor, while all others are on the upper level with a conveniently located laundry room. As you ascend the stairs you will find the primary bedroom with tray ceiling and ensuite bathroom with glass shower, soaking tub, double sinks, private water closet and oversized walk-in closet. The fully fenced back yard has mature privacy landscaping and secure wooden posts ready for a new Sail Shade to extend the covered lanai. Fresh paint and new carpet throughout. Complete smart home system installed by ADT ($8000 worth of equipment), controls AC, cameras, smoke detectors and door locks all from your phone. Dual-pane, low-E windows and two HVAC units provide for money-saving efficiency. Location is key with this home being only a few minutes away from Tampa's most sought-after areas such as the Riverwalk, Hyde Park Village, Bayshore, Armature Works, Curtis Hixon, and Julian B. Lane Riverfront Park. Virtual walkthrough and floorplan are available.
Location
State FL
County Hillsborough
Community Fullers Sub
Zoning RS-50
Rooms
Other Rooms Great Room
Interior
Interior Features Ceiling Fans(s), Eat-in Kitchen, High Ceilings, Living Room/Dining Room Combo, Master Bedroom Upstairs, Open Floorplan, Smart Home, Solid Wood Cabinets, Stone Counters, Thermostat, Tray Ceiling(s), Walk-In Closet(s), Window Treatments
Heating Central, Electric
Cooling Central Air
Flooring Carpet, Tile
Fireplace false
Appliance Dishwasher, Disposal, Dryer, Electric Water Heater, Microwave, Washer
Exterior
Exterior Feature Fence, Hurricane Shutters, Irrigation System, Sliding Doors
Garage Spaces 2.0
Fence Vinyl
Utilities Available Cable Connected, Electricity Connected, Sewer Connected
Roof Type Shingle
Porch Front Porch, Rear Porch
Attached Garage true
Garage true
Private Pool No
Building
Lot Description City Limits, Paved
Story 2
Entry Level Two
Foundation Slab
Lot Size Range 0 to less than 1/4
Sewer Public Sewer
Water Public
Architectural Style Craftsman
Structure Type Block, Stucco, Vinyl Siding, Wood Frame
New Construction false
Schools
Elementary Schools Just-Hb
Middle Schools Monroe-Hb
High Schools Plant-Hb
Others
Senior Community No
Ownership Fee Simple
Acceptable Financing Cash, Conventional, FHA, VA Loan
Listing Terms Cash, Conventional, FHA, VA Loan
Special Listing Condition None
Read Less Info
Want to know what your home might be worth? Contact us for a FREE valuation!

Our team is ready to help you sell your home for the highest possible price ASAP

© 2025 My Florida Regional MLS DBA Stellar MLS. All Rights Reserved.
Bought with EXP REALTY LLC
Find out why customers are choosing LPT Realty to meet their real estate needs






