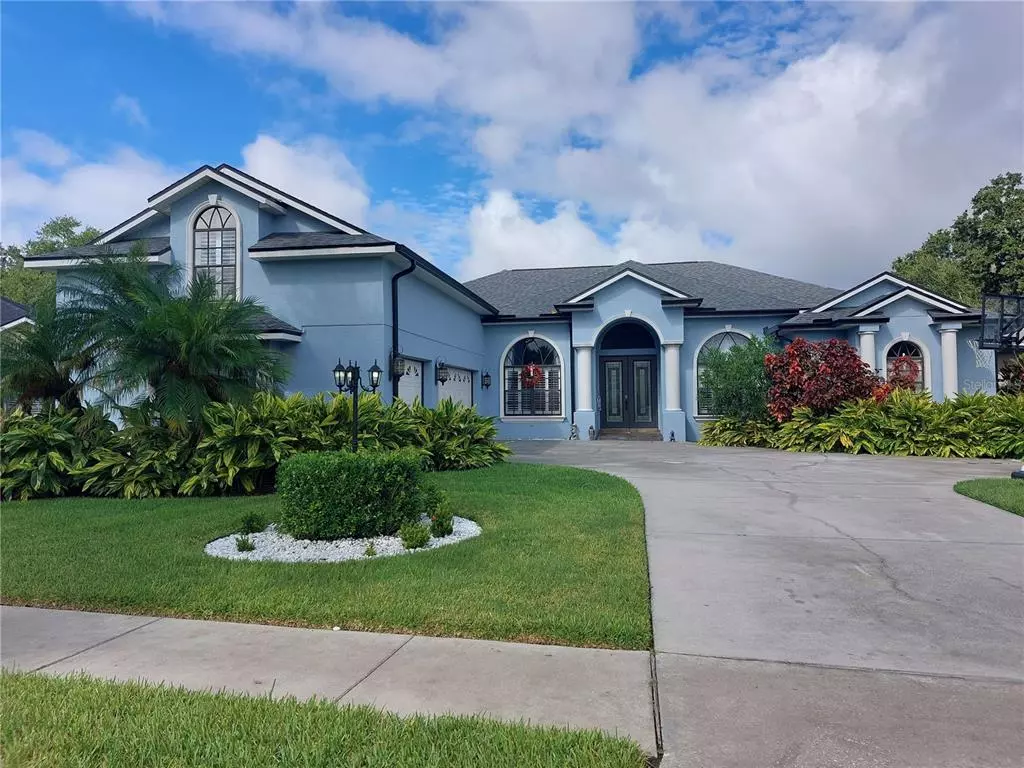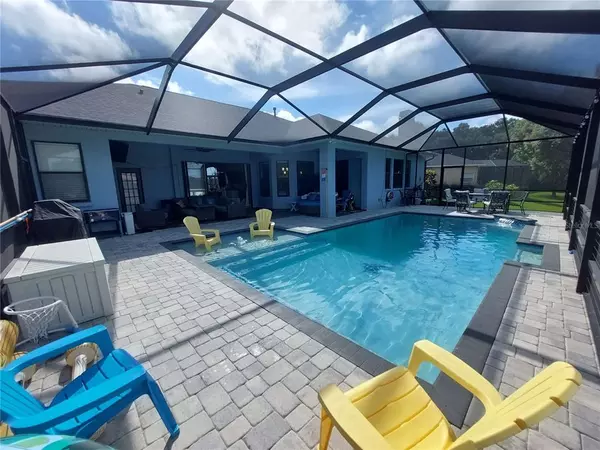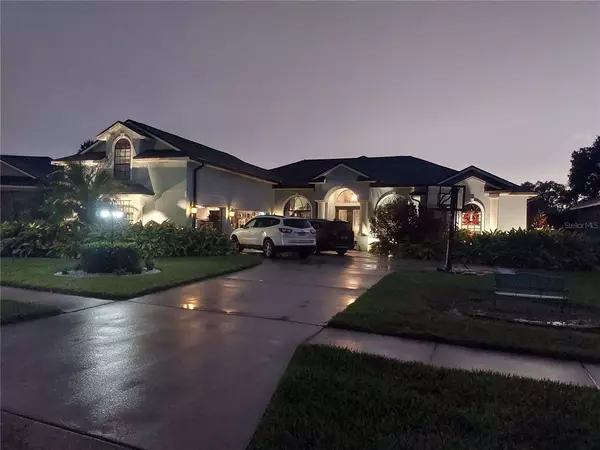$733,000
$774,500
5.4%For more information regarding the value of a property, please contact us for a free consultation.
5 Beds
4 Baths
3,318 SqFt
SOLD DATE : 11/03/2022
Key Details
Sold Price $733,000
Property Type Single Family Home
Sub Type Single Family Residence
Listing Status Sold
Purchase Type For Sale
Square Footage 3,318 sqft
Price per Sqft $220
Subdivision Carriage Park
MLS Listing ID T3403506
Sold Date 11/03/22
Bedrooms 5
Full Baths 4
Construction Status Inspections
HOA Fees $33/ann
HOA Y/N Yes
Originating Board Stellar MLS
Year Built 2006
Annual Tax Amount $4,327
Lot Size 0.260 Acres
Acres 0.26
Lot Dimensions 85.1x134
Property Description
**Motivated Seller** Custom Chadwell Home in the sought-after Carriage Park Subdivision. NEW ROOF 2021. No CDD! Low HOA. This home boasts 10-foot & 12-foot ceilings. 5 bedrooms, 4 full-baths, 3318 square feet with a heated pool! 4 bedrooms on main level with 3 full Baths. One bath has direct access to the pool so no more wet floors. 1 bedroom with full bath upstairs, perfect for in-laws or college kids or use as a rec room. TWO Family Rooms & Dining Room. Master suite includes extra space with French Door access to the screened lanai, perfect for a reading nook, home office or gym. Master bath with soaking tub and separate shower. New GAS Stove/ double oven direct from Italy equipped with a hibachi grill attachment or grate for 5th burner. This home has been updated with tons of features. Enjoy a woodburning fireplace for those chilly nights. Granite countertops. Marble window sills. All Stainless Steel Appliances to Stay. 2022 New Maytag Washer & Dryer to stay. Fridge in garage stays. The following upgrades in 2021: New Furnace. Two NEW AC Units. NEW whole house water system & softener. New Roof & Gutters. New exterior paint. New Interior paint throughout whole house. All New toilets. New "knock-knock" SS Fridge. New SS Dishwasher & Microwave. New Stove from Italy. New ceiling fans in all rooms and outdoors. New Light fixtures in kitchen & hallways. Newly painted kitchen cabinets & pulls. New blinds throughout whole house. Shelving units to stay in dining room. New plantation shutters in 2 bedrooms and upstairs. New custom built bunk bed to fit a QUEEN sized mattress on top and underneath. New custom built saltwater heated & lighted pool with sunshelf and waterfall. New paver decking. New screen over pool and lanai. New shed. Updated sprinkler system. Newer double front glass doors. Home security system. 2 New garage door openers, wifi equipped. Please call today for a showing, this won't last long! Buyers Agents welcome at 1 - 2%, negotiable. THIS IS FOR SALE BY OWNER. I do not have a realtor representing me. Buying agents welcome at 1-2%. Personal Message: Hello, this is our 5th time selling By-Owner. We like to be able to take the time to really show you the upgrades and make you feel comfortable with what you see. We take incredible pride in the homes we've lived in and want the perfect buyer to love it as much as we have. Please feel free to reach out at any time. Thanks!
Location
State FL
County Hillsborough
Community Carriage Park
Zoning PD
Rooms
Other Rooms Bonus Room, Den/Library/Office, Family Room, Formal Dining Room Separate, Formal Living Room Separate, Interior In-Law Suite
Interior
Interior Features Ceiling Fans(s), Walk-In Closet(s)
Heating Central
Cooling Central Air
Flooring Tile
Fireplace true
Appliance Dishwasher, Dryer, Microwave, Range, Refrigerator, Washer
Exterior
Exterior Feature Irrigation System
Parking Features Driveway
Garage Spaces 3.0
Pool Heated, In Ground
Utilities Available Public, Street Lights, Underground Utilities, Water Connected
Roof Type Shingle
Porch Screened
Attached Garage true
Garage true
Private Pool Yes
Building
Story 2
Entry Level Two
Foundation Slab
Lot Size Range 1/4 to less than 1/2
Sewer Public Sewer
Water Public
Structure Type Other
New Construction false
Construction Status Inspections
Others
Pets Allowed Yes
HOA Fee Include Maintenance Grounds
Senior Community No
Ownership Fee Simple
Monthly Total Fees $33
Acceptable Financing Cash, Conventional, FHA, VA Loan
Membership Fee Required Required
Listing Terms Cash, Conventional, FHA, VA Loan
Special Listing Condition None
Read Less Info
Want to know what your home might be worth? Contact us for a FREE valuation!

Our team is ready to help you sell your home for the highest possible price ASAP

© 2025 My Florida Regional MLS DBA Stellar MLS. All Rights Reserved.
Bought with EATON REALTY,LLC
Find out why customers are choosing LPT Realty to meet their real estate needs






