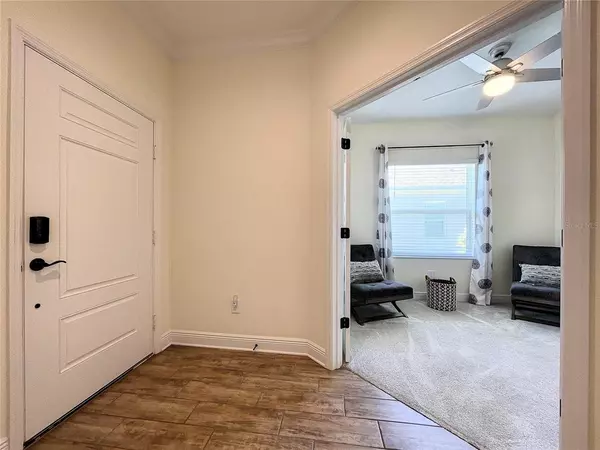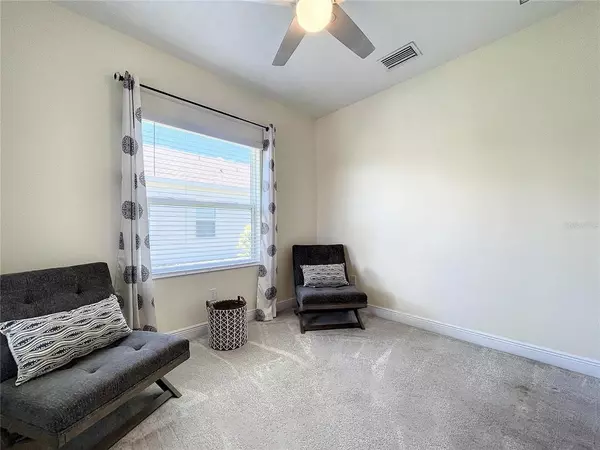$420,000
$444,000
5.4%For more information regarding the value of a property, please contact us for a free consultation.
3 Beds
2 Baths
1,766 SqFt
SOLD DATE : 11/22/2022
Key Details
Sold Price $420,000
Property Type Single Family Home
Sub Type Single Family Residence
Listing Status Sold
Purchase Type For Sale
Square Footage 1,766 sqft
Price per Sqft $237
Subdivision Silverleaf Ph Vi
MLS Listing ID T3398684
Sold Date 11/22/22
Bedrooms 3
Full Baths 2
Construction Status Inspections,Other Contract Contingencies
HOA Fees $105/qua
HOA Y/N Yes
Originating Board Stellar MLS
Year Built 2020
Annual Tax Amount $4,212
Lot Size 6,098 Sqft
Acres 0.14
Property Description
BACK ON MARKET**HIGHLY MOTIVATED SELLERS***5K BUYERS TOWARDS CLOSING COSTS**Here is your chance to skip the build and enjoy life in the resort-style gated community of Silverleaf. Beautifully customized, 3BR/2BA, plus den/office, nestled on a premium lot, on a quiet road that ends in a culdesac. This like-new Neal home offers the sought-after, open-concept Victory floor plan. Enter your tranquil retreat onto your custom ceramic, wood-look tile floors, your home office/den quietly tucked to the left, enclosed by elegant French doors, proceeding down the hall accented by a handcrafted, built-in wall unit. The large dining room opens to the inviting great room. Walk through into the gourmet style kitchen, fully loaded with a gas stove, designer fixtures, custom lighting, granite countertops, stainless steel appliances, white cabinets complimented by custom tile backsplash, and a sleek Samsung smart refrigerator. The master bedroom is spacious and features an ensuite with a walk-in shower and a large walk-in closet. Each of the secondary bedrooms have walk-in closets. Make your way out back and blur the lines between indoor and outdoor living by opening your multi-slide doors to your screened-in patio. Perfect place to relax and have a cold drink, sit by the fire pit with friends and family on a cool winter night, or watch the kiddos and fur babies play safely in your fenced-in yard. Attached two car garage with finished speckled floors. This is a beautifully maintained home, wrapped by rich landscaping and move-in ready for you and your family! Nature is bountiful in Silverleaf with walkable tree-lined streets and trails. Residents can relax in the resort-style pool and spa, work out at the fitness center or socialize at the clubhouse. In addition, Silverleaf has two dog parks, a basketball court, and a children's playground. Located close to I-75, some of Florida's best beaches and the Skyway Bridge providing convenient access to Anna Maria Island, Sarasota, Bradenton, Tampa and St. Petersburg. Ellenton outlets, shopping, dining and entertainment are a quick car ride away. CDD included in annual property taxes. Welcome Home!
Location
State FL
County Manatee
Community Silverleaf Ph Vi
Zoning 12081C0187
Rooms
Other Rooms Attic, Den/Library/Office
Interior
Interior Features Built-in Features, Ceiling Fans(s), Eat-in Kitchen, High Ceilings, Open Floorplan, Other, Stone Counters, Walk-In Closet(s)
Heating Electric, Natural Gas
Cooling Central Air
Flooring Carpet, Ceramic Tile
Furnishings Unfurnished
Fireplace false
Appliance Dishwasher, Disposal, Freezer, Ice Maker, Range, Refrigerator
Laundry Laundry Room
Exterior
Exterior Feature Hurricane Shutters, Irrigation System, Lighting, Rain Gutters, Sidewalk, Sliding Doors
Parking Features Driveway
Garage Spaces 2.0
Fence Fenced
Community Features Deed Restrictions, Fitness Center, Gated, Playground, Pool, Sidewalks
Utilities Available BB/HS Internet Available, Cable Available, Electricity Connected, Natural Gas Connected, Public, Water Connected
View Y/N 1
Roof Type Shingle
Porch Enclosed, Patio, Screened
Attached Garage true
Garage true
Private Pool No
Building
Lot Description Cul-De-Sac, Sidewalk
Entry Level One
Foundation Slab
Lot Size Range 0 to less than 1/4
Builder Name Neal Communities
Sewer Public Sewer
Water Public
Structure Type Stucco
New Construction false
Construction Status Inspections,Other Contract Contingencies
Schools
Middle Schools Buffalo Creek Middle
High Schools Parrish Community High
Others
Pets Allowed Yes
Senior Community No
Ownership Fee Simple
Monthly Total Fees $105
Acceptable Financing Cash, Conventional, FHA, VA Loan
Membership Fee Required Required
Listing Terms Cash, Conventional, FHA, VA Loan
Special Listing Condition None
Read Less Info
Want to know what your home might be worth? Contact us for a FREE valuation!

Our team is ready to help you sell your home for the highest possible price ASAP

© 2025 My Florida Regional MLS DBA Stellar MLS. All Rights Reserved.
Bought with KELLER WILLIAMS REALTY NEW TAMPA
Find out why customers are choosing LPT Realty to meet their real estate needs






