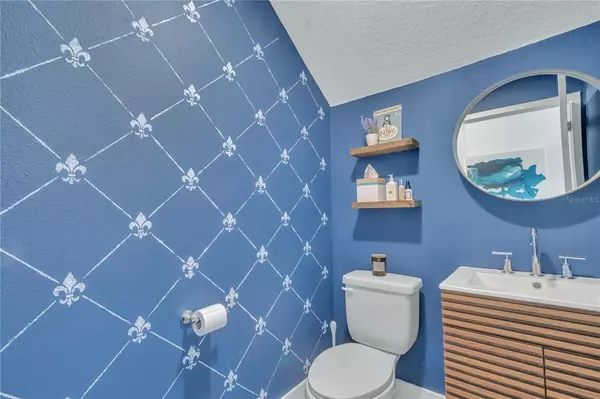$799,900
$799,900
For more information regarding the value of a property, please contact us for a free consultation.
4 Beds
3 Baths
2,409 SqFt
SOLD DATE : 12/16/2022
Key Details
Sold Price $799,900
Property Type Single Family Home
Sub Type Single Family Residence
Listing Status Sold
Purchase Type For Sale
Square Footage 2,409 sqft
Price per Sqft $332
Subdivision Benjamins 4Th Add
MLS Listing ID U8181335
Sold Date 12/16/22
Bedrooms 4
Full Baths 2
Half Baths 1
Construction Status Financing,Inspections
HOA Y/N No
Originating Board Stellar MLS
Year Built 2021
Annual Tax Amount $1,476
Lot Size 4,791 Sqft
Acres 0.11
Lot Dimensions 50x96
Property Description
You will fall in love with this impressive Domain 4 bedroom 2.5 bath 2409 sq ft home, with 2 car garage located in the popular South Tampa, Hyde Park neighborhood. Built in 2021 this home boasts many upgrades that add the extra touch and will impress even the pickiest of buyers. Head up the stairs to your quaint front porch and through the beautiful front etched glass door to the welcoming foyer and front room that can be used for a formal dining room or living area or even an office. The open floor plan leads to the Family Room and gourmet Kitchen/dinette area. The oversized gourmet Kitchen boasts: large quartz waterfall island, custom cabinetry, top of the line quartz countertops, stainless steel appliances, gas oven, walk-in pantry, upgraded hardware as well as upgraded lighting throughout. No detail left out right down to the engineered hardwood floors, tankless water heater, automatic remote controlled blinds, dual HVAC system and the list goes on. Whether you want social gatherings or a quiet evening in this home will provide for both. Head up the stairway to a bonus room which can be a recreation area or a child's play area. The luxurious Owner's Retreat is very spacious with a walk-in closet including bathroom with dual vanities, soaking stand-alone tub, and large walk-in shower. All 3 remaining bedrooms are very spacious with ample closet space. The inside laundry is conveniently located upstairs as well. The 4th bedroom also boasts a balcony with a spectacular view of Downtown Tampa. Head out back where you will be greeted with a covered porch and a pool-sized yard already set up with gas. Here you can enjoy a good book, cup of coffee or grill out in the privacy of your backyard. The home is located in a highly sought-after school district and is zoned for Plant High. This stunning retreat meets urban living with Riverwalk, Armature Works, Hyde Park Village, Downtown Tampa, Bayshore Blvd, University of Tampa, Davis Island, award winning restaurants, shopping and entertainment just minutes away from your residence. The epitome of South Tampa living is ready for you. Call today.
Location
State FL
County Hillsborough
Community Benjamins 4Th Add
Zoning RS-50
Rooms
Other Rooms Formal Dining Room Separate, Inside Utility
Interior
Interior Features Built-in Features, Ceiling Fans(s), Eat-in Kitchen, In Wall Pest System, Master Bedroom Upstairs, Open Floorplan, Walk-In Closet(s)
Heating Central
Cooling Central Air
Flooring Carpet, Ceramic Tile, Hardwood
Furnishings Unfurnished
Fireplace false
Appliance Dishwasher, Microwave, Range, Tankless Water Heater
Laundry Inside, Upper Level
Exterior
Exterior Feature Balcony, Hurricane Shutters, Irrigation System, Rain Gutters
Parking Features Driveway, Garage Door Opener
Garage Spaces 2.0
Fence Wood
Utilities Available BB/HS Internet Available, Cable Available, Electricity Available, Electricity Connected, Public
Roof Type Shingle
Attached Garage true
Garage true
Private Pool No
Building
Entry Level Two
Foundation Stem Wall
Lot Size Range 0 to less than 1/4
Sewer Public Sewer
Water Public
Architectural Style Contemporary
Structure Type Brick, Stucco, Wood Siding
New Construction false
Construction Status Financing,Inspections
Others
Pets Allowed Yes
Senior Community No
Ownership Fee Simple
Acceptable Financing Cash
Listing Terms Cash
Special Listing Condition None
Read Less Info
Want to know what your home might be worth? Contact us for a FREE valuation!

Our team is ready to help you sell your home for the highest possible price ASAP

© 2025 My Florida Regional MLS DBA Stellar MLS. All Rights Reserved.
Bought with COLDWELL BANKER REALTY
Find out why customers are choosing LPT Realty to meet their real estate needs






