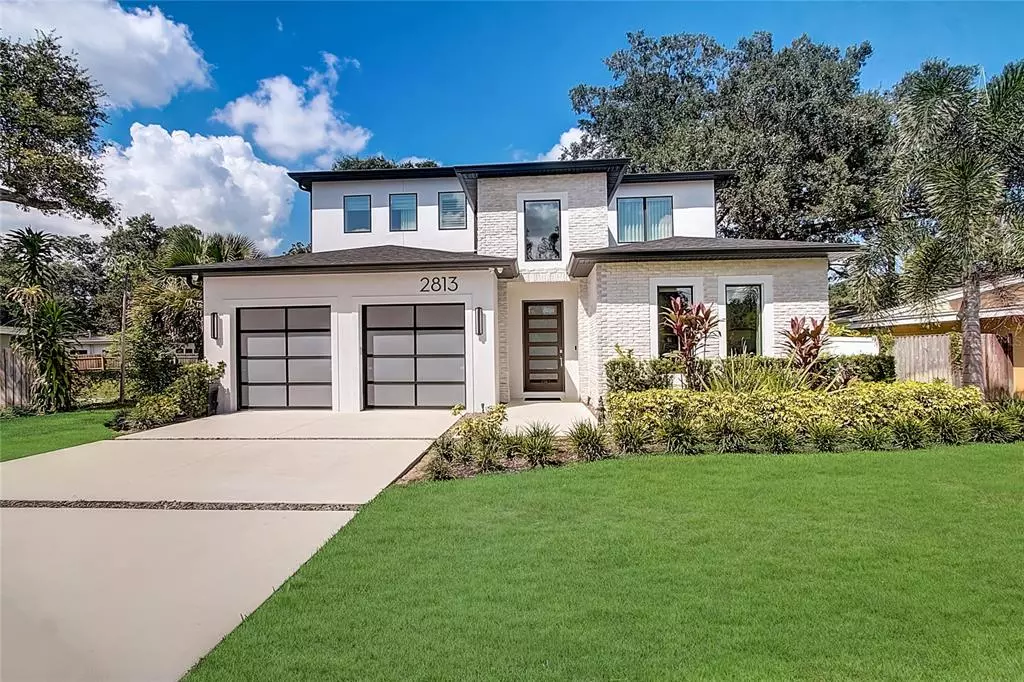$1,500,000
$1,550,000
3.2%For more information regarding the value of a property, please contact us for a free consultation.
4 Beds
4 Baths
3,444 SqFt
SOLD DATE : 02/13/2023
Key Details
Sold Price $1,500,000
Property Type Single Family Home
Sub Type Single Family Residence
Listing Status Sold
Purchase Type For Sale
Square Footage 3,444 sqft
Price per Sqft $435
Subdivision Northwood Terrace
MLS Listing ID O6061821
Sold Date 02/13/23
Bedrooms 4
Full Baths 3
Half Baths 1
HOA Y/N No
Originating Board Stellar MLS
Year Built 2021
Annual Tax Amount $3,218
Lot Size 10,454 Sqft
Acres 0.24
Property Description
Welcome home to this two-story contemporary pool home full of upgrades featuring four bedrooms plus a large sun-filled office, three-and-a-half baths and a two-car garage. Welcoming you inside this open floor plan with a vaulted foyer, the owner spared no expense adding wood flooring throughout, $25,000 in custom lighting, $20,000 in custom curtains and $10,000 in built-in top-of-the-line surround sound speakers. The beautiful sliding glass doors that frame the outdoor living area providing an abundance of natural light illuminating the entertainment spaces. Enjoy the serene view of the home's pool from every direction in the downstairs entertainment spaces, which sits just beyond the covered lanai. The home was designed to allow for an ideal flow between the indoor and outdoor living areas, perfect for large gatherings or private moments of relaxation. The main living space is highlighted by a spacious kitchen, dining and living room, all which offer direct access to the lanai. The sleek, modern kitchen features stainless steel gas appliances and an expansive center island. The downstairs master suite, which connects to the covered lanai and pool area, features a modern master bath showcasing high-end finishes with an extended dual sink vanity, private water closet, free-standing soaking tub and zero-entry shower. This bedroom features a massive walk-in closet, complete with a full-sized washer and dryer. Heading upstairs, away from the hustle and bustle, the second level of this home is complete with three guest bedrooms with laminate plank floors, a large loft, and a full-sized laundry room. Heading back down to the first level and onto the covered lanai featuring beautiful, custom pavers and lush landscaping surrounding the custom pool with a sun shelf. Additional features include a private office, custom closet systems and a two-car garage. This custom, one-of-a-kind home is in a spectacular, unbeatable location nestled within a stone's throw of the coveted East End Market and Baldwin Park. East End Market provides a vast array of artisanal vendors in one marketplace, from bakers to pasta makers to coffee roasters to unique shopping experiences. Centrally located to A-rated schools, easy access to major highways, only 10 minutes to downtown Orlando and plenty of shopping and dining options including a short drive to the new Hall on The Yard at Lake Ivanhoe. With no HOA and situated in the most desirable location, check out the 360-degree walk-through and video or schedule a showing today!
Location
State FL
County Orange
Community Northwood Terrace
Zoning R-1A
Interior
Interior Features Ceiling Fans(s)
Heating Natural Gas
Cooling Central Air
Flooring Ceramic Tile, Hardwood
Furnishings Unfurnished
Fireplace false
Appliance Convection Oven, Cooktop, Disposal, Refrigerator
Laundry Inside, Laundry Room
Exterior
Exterior Feature Irrigation System, Lighting
Parking Features Driveway, Garage Door Opener, Ground Level, Off Street
Garage Spaces 2.0
Pool Gunite, Heated, In Ground
Utilities Available BB/HS Internet Available, Cable Available, Cable Connected, Electricity Available, Electricity Connected
Roof Type Shingle
Attached Garage true
Garage true
Private Pool Yes
Building
Entry Level Two
Foundation Slab
Lot Size Range 0 to less than 1/4
Builder Name Anchor Homes & Development Group
Sewer Septic Tank
Water Well
Architectural Style Contemporary
Structure Type Block, Wood Frame
New Construction false
Schools
Middle Schools Audubon Park K-8
High Schools Winter Park High
Others
Senior Community No
Ownership Fee Simple
Acceptable Financing Cash, Conventional
Listing Terms Cash, Conventional
Special Listing Condition None
Read Less Info
Want to know what your home might be worth? Contact us for a FREE valuation!

Our team is ready to help you sell your home for the highest possible price ASAP

© 2025 My Florida Regional MLS DBA Stellar MLS. All Rights Reserved.
Bought with PREMIER SOTHEBY'S INTL. REALTY
Find out why customers are choosing LPT Realty to meet their real estate needs






