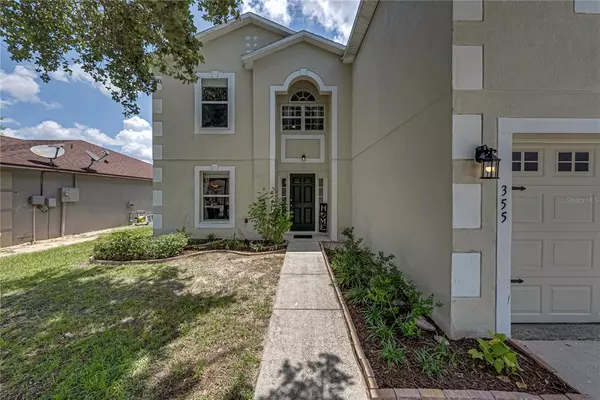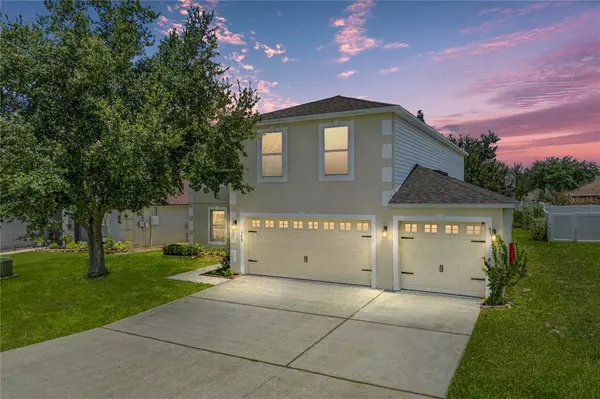$346,000
$300,000
15.3%For more information regarding the value of a property, please contact us for a free consultation.
4 Beds
3 Baths
2,860 SqFt
SOLD DATE : 02/21/2023
Key Details
Sold Price $346,000
Property Type Single Family Home
Sub Type Single Family Residence
Listing Status Sold
Purchase Type For Sale
Square Footage 2,860 sqft
Price per Sqft $120
Subdivision Holly Hill Estates
MLS Listing ID U8185677
Sold Date 02/21/23
Bedrooms 4
Full Baths 2
Half Baths 1
Construction Status No Contingency
HOA Fees $29/ann
HOA Y/N Yes
Originating Board Stellar MLS
Year Built 2004
Annual Tax Amount $2,836
Lot Size 6,969 Sqft
Acres 0.16
Lot Dimensions 60 x 115
Property Description
Auction Property. **AUCTION** The List Price is the Opening Bid. Home to be sold via LIVE ONSITE AUCTION open to the public, at the property on Sat Jan 14th at 10AM. Sold Free and Clear of ALL Liens. WONDERFUL HOME IN HOLLY HILL ESTATES – HUGE 2,860 sf under air 4 bedroom, 2.5 bath home . Minor TLC brings great reward!! This well thought out design features a front room with accent molding that can be used as a formal living or dining room, a flex space that would be great for an office or den, and a half bath for convenience. A large gathering room is at the heart of the of this home with sliding glass doors leading out to a great open patio space and large fenced backyard where you can enjoy the gorgeous Florida weather year-round. The owner's suite is privately situated and spacious on the upper level featuring a garden tub, shower and two walk-in closets. A great loft space is also located upstairs offering practical flexibility and the remaining three bedrooms, all generously sized with nice closet space and ceiling fans. The upstairs hall bath features a double sink vanity. There are lots of windows for plenty of natural light throughout and warm wood laminate flooring upstairs. The roof was replaced in December of 2017, and the A/C unit for upper level replaced in December of 2013. Storage is abundant here, with linen and storage closets on both levels, inside laundry room with storage shelves, plus a 3-car garage. Exterior features include coach lights, front yard irrigation, great shade trees for both the front and back yards. Holly Hill Estates is a well established community and conveniently located near many restaurants, golf, shopping, including the Posner Park Shoppes, medical facilities, the Orlando International Airport, all the Orlando and Central Florida attractions, I-4 and US-27 for easy commute
Location
State FL
County Polk
Community Holly Hill Estates
Zoning RES
Rooms
Other Rooms Attic, Den/Library/Office, Family Room, Formal Living Room Separate, Inside Utility, Loft
Interior
Interior Features Ceiling Fans(s), Kitchen/Family Room Combo, Master Bedroom Upstairs, Open Floorplan, Thermostat, Walk-In Closet(s)
Heating Central, Electric
Cooling Central Air
Flooring Tile
Furnishings Unfurnished
Fireplace false
Appliance Dishwasher, Disposal, Electric Water Heater, Range
Laundry Inside, Laundry Room
Exterior
Exterior Feature Irrigation System, Lighting, Sliding Doors
Parking Features Driveway
Garage Spaces 3.0
Community Features Deed Restrictions
Utilities Available BB/HS Internet Available, Cable Available, Electricity Connected, Sewer Connected, Underground Utilities, Water Connected
Roof Type Shingle
Porch Patio
Attached Garage true
Garage true
Private Pool No
Building
Lot Description In County, Level, Paved, Unincorporated
Entry Level Two
Foundation Slab
Lot Size Range 0 to less than 1/4
Sewer Public Sewer
Water Public
Architectural Style Contemporary
Structure Type Block, Stucco, Vinyl Siding, Wood Frame
New Construction false
Construction Status No Contingency
Schools
Middle Schools Citrus Ridge
High Schools Ridge Community Senior High
Others
Pets Allowed Yes
Senior Community No
Ownership Fee Simple
Monthly Total Fees $29
Acceptable Financing Cash, Conventional, FHA, USDA Loan, VA Loan
Membership Fee Required Required
Listing Terms Cash, Conventional, FHA, USDA Loan, VA Loan
Special Listing Condition Auction
Read Less Info
Want to know what your home might be worth? Contact us for a FREE valuation!

Our team is ready to help you sell your home for the highest possible price ASAP

© 2025 My Florida Regional MLS DBA Stellar MLS. All Rights Reserved.
Bought with KELLER WILLIAMS LEGACY REALTY
Find out why customers are choosing LPT Realty to meet their real estate needs






