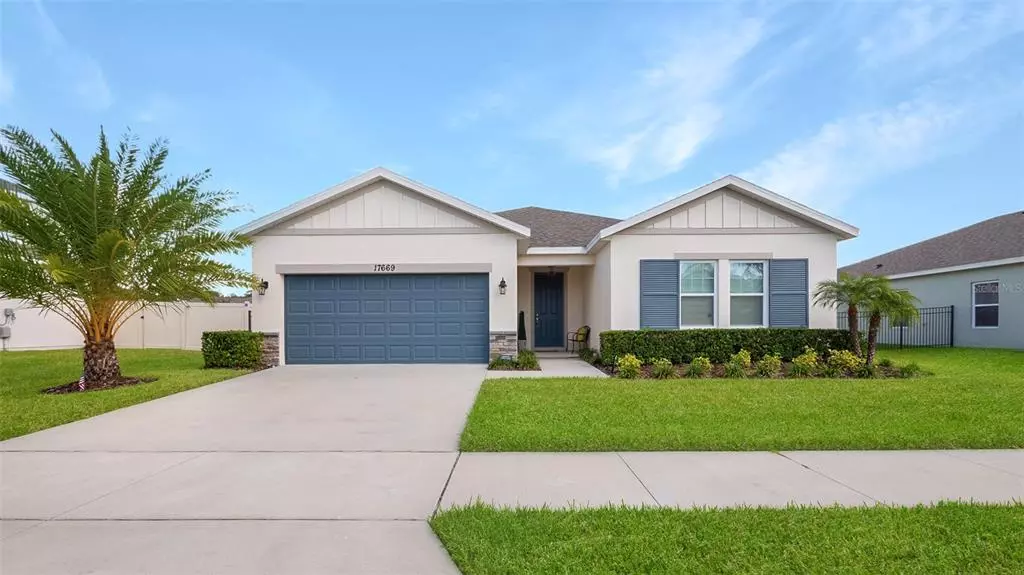$551,500
$550,000
0.3%For more information regarding the value of a property, please contact us for a free consultation.
4 Beds
3 Baths
2,776 SqFt
SOLD DATE : 03/10/2023
Key Details
Sold Price $551,500
Property Type Single Family Home
Sub Type Single Family Residence
Listing Status Sold
Purchase Type For Sale
Square Footage 2,776 sqft
Price per Sqft $198
Subdivision Serenoa Village 2 Ph 1A-1
MLS Listing ID G5063206
Sold Date 03/10/23
Bedrooms 4
Full Baths 3
Construction Status Inspections
HOA Fees $114/mo
HOA Y/N Yes
Originating Board Stellar MLS
Year Built 2019
Annual Tax Amount $6,233
Lot Size 8,712 Sqft
Acres 0.2
Property Description
Welcome home to this stunning 4 bedroom 3 bathroom 2,776 sq ft in the highly desired gated community, Serenoa Village. Arriving at this home you will fall in love with the stunning curb appeal. Stepping inside you're greeted by the bright and spacious foyer. To the right you will find two large bedrooms and a full bathroom. To the left you will find a third bedroom with an ensuite bathroom, perfect for a guest suite. Moving forward you will see a flex space that can be used for a separate dining room, office, play area or whatever you need it to be. The floorplan then completely opens up to the kitchen, dining and living room. The kitchen is a dream with plenty of upgrades such as beautiful white wellborn cabinets, white shaw subway tile backsplash and white Quartz countertops, Moen fixtures, plus an extended extra-large island. You also have a wonderful view out to the pond past the backyard. On this side of the home you will find the large master suite featuring a large walk-in closet and master bathroom with an extended shower. You will fall in love with the details of this home like the engineered hardwood floor throughout the main living area, tiles in bathrooms and carpet in bedrooms. There are tons of upgrades including design curtain drapery, modern ceiling lights, the grand 8' interior and exterior doors, covered screen lanai and a large fenced yard with pond views and so much more. Serenoa Village offers a Community Recreation Center: community activities, 24hr gym, resort pool, splash pad, dog park, playgrounds and walking trails. You will not want to miss out on this opportunity! ***ALL furniture for sale.
Location
State FL
County Lake
Community Serenoa Village 2 Ph 1A-1
Interior
Interior Features In Wall Pest System, Master Bedroom Main Floor, Open Floorplan, Solid Surface Counters
Heating Central
Cooling Central Air
Flooring Carpet, Vinyl
Furnishings Negotiable
Fireplace false
Appliance Dishwasher, Disposal, Dryer, Microwave, Refrigerator, Washer
Laundry Inside, Laundry Room
Exterior
Exterior Feature Sidewalk
Parking Features Garage Door Opener
Garage Spaces 2.0
Fence Fenced
Utilities Available Cable Connected, Electricity Connected, Sewer Connected
View Y/N 1
Roof Type Shingle
Porch Covered, Screened
Attached Garage true
Garage true
Private Pool No
Building
Entry Level One
Foundation Slab
Lot Size Range 0 to less than 1/4
Sewer Public Sewer
Water Public
Structure Type Block, Stucco
New Construction false
Construction Status Inspections
Others
Pets Allowed Yes
Senior Community No
Ownership Fee Simple
Monthly Total Fees $114
Acceptable Financing Cash, Conventional, VA Loan
Membership Fee Required Required
Listing Terms Cash, Conventional, VA Loan
Special Listing Condition None
Read Less Info
Want to know what your home might be worth? Contact us for a FREE valuation!

Our team is ready to help you sell your home for the highest possible price ASAP

© 2025 My Florida Regional MLS DBA Stellar MLS. All Rights Reserved.
Bought with EXP REALTY LLC
Find out why customers are choosing LPT Realty to meet their real estate needs






