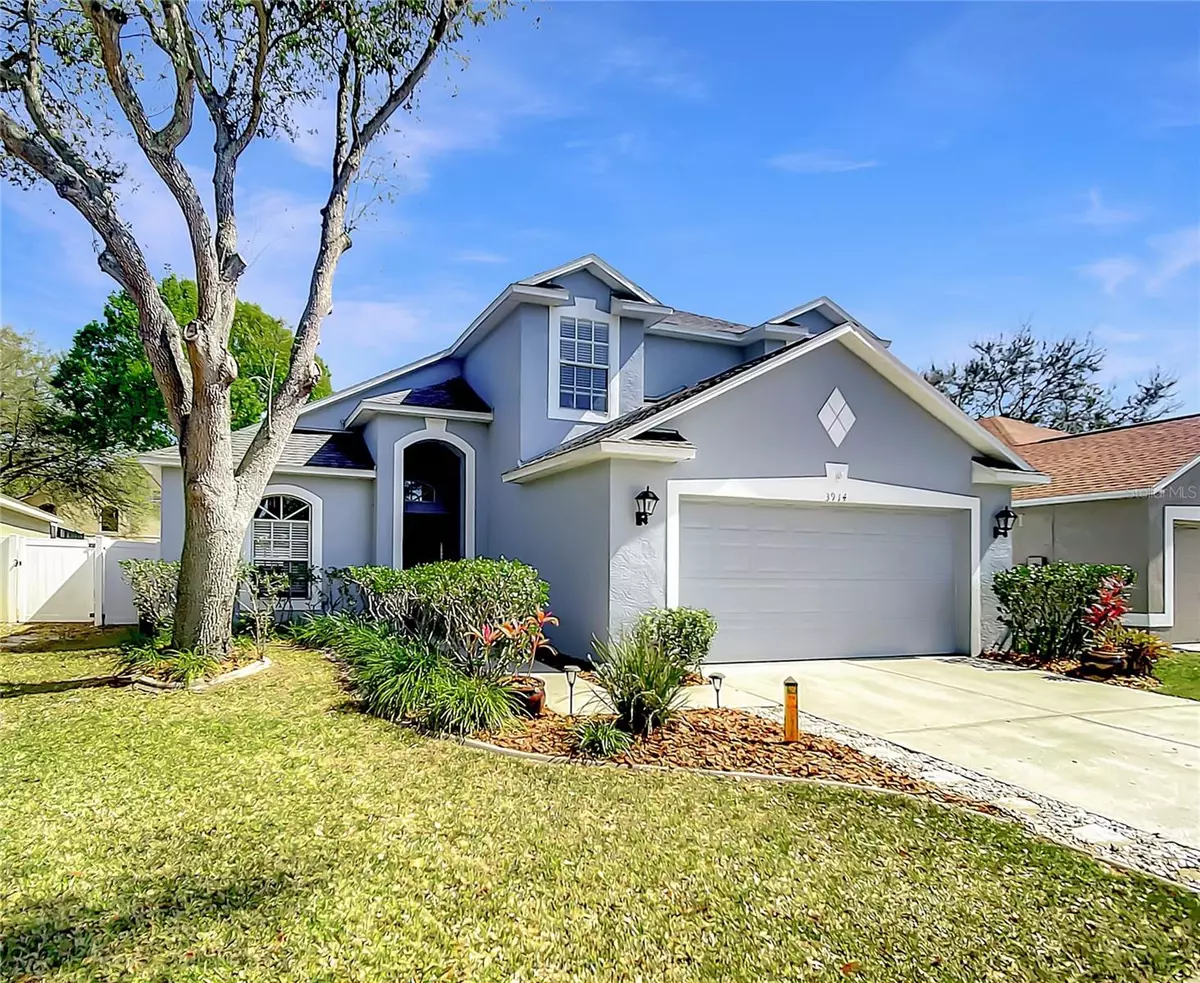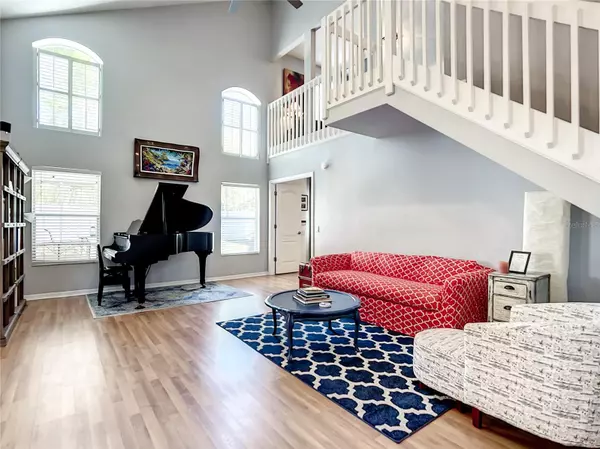$410,000
$415,000
1.2%For more information regarding the value of a property, please contact us for a free consultation.
3 Beds
3 Baths
1,786 SqFt
SOLD DATE : 04/14/2023
Key Details
Sold Price $410,000
Property Type Single Family Home
Sub Type Single Family Residence
Listing Status Sold
Purchase Type For Sale
Square Footage 1,786 sqft
Price per Sqft $229
Subdivision Pavilion Ph 2
MLS Listing ID T3432291
Sold Date 04/14/23
Bedrooms 3
Full Baths 2
Half Baths 1
Construction Status Appraisal,Financing,Inspections
HOA Fees $66/qua
HOA Y/N Yes
Originating Board Stellar MLS
Year Built 1999
Annual Tax Amount $3,324
Lot Size 5,662 Sqft
Acres 0.13
Lot Dimensions 50x110
Property Description
MUST SEE this UPDATED, 3 bed/2.5 bath, plus BONUS LOFT home located in the highly desirable Pavilion community! Upon entry you are greeted by an expansive 2-story family room with soaring ceilings, beautiful staircase, and high windows, providing natural lighting throughout the day. Enjoy this no carpet, open floorplan offering a living/dining room combo. Have fun making family meals in the gourmet kitchen boasting stainless steel appliances, granite countertops, solid wood cabinets, breakfast bar, and a closet pantry, providing ample storage space. The spacious owner's suite is conveniently located on the first level with a double door entry, walk-in closet, en suite bathroom with dual sinks, a relaxing garden tub, and a separate step-in shower. Upstairs you will find the bonus loft, ideal for a home office, game room, or cozy space, as well as 2 secondary bedrooms that share a full bathroom. Be sure to step out the double sliders onto the oversized screened lanai, while enjoying your morning coffee. The large, fenced yard provides a wonderful outdoor space to entertain family and friends and enjoy the Florida sunshine! Smart features include Abode smart security system which integrates with the Schlage front door lock and the Ecobee thermostat. Amenities are only a few minutes walk away include clubhouse, large swimming pool, lighted tennis court, basketball court, and pickle ball courts, fitness center, playground park, and a dog park with low HOA and NO CDD. Minutes from Brandon Westfield Mall, grocery stores, restaurants, and entertainment. Conveniently located near I-75, Selmon Expressway, and I-4 allowing easy access to Tampa, MacDill AFB, Ybor City, Tampa International, and stunning beaches! Perfect for commuters. Whole home charcoal water filter installed. New roof 2020, AC unit 2013.
Location
State FL
County Hillsborough
Community Pavilion Ph 2
Zoning PD
Interior
Interior Features Ceiling Fans(s), Living Room/Dining Room Combo, Master Bedroom Main Floor, Open Floorplan, Solid Surface Counters, Solid Wood Cabinets, Thermostat, Vaulted Ceiling(s), Walk-In Closet(s)
Heating Central
Cooling Central Air
Flooring Ceramic Tile, Laminate
Fireplace false
Appliance Dishwasher, Disposal, Dryer, Electric Water Heater, Microwave, Range, Refrigerator, Washer, Water Filtration System
Laundry Inside, Laundry Closet
Exterior
Exterior Feature Lighting, Private Mailbox, Sidewalk, Sliding Doors
Parking Features Driveway, Garage Door Opener
Garage Spaces 2.0
Fence Vinyl
Pool Other
Community Features Association Recreation - Owned, Clubhouse, Deed Restrictions, Fitness Center, Park, Playground, Pool, Sidewalks, Tennis Courts
Utilities Available Cable Available, Cable Connected, Electricity Available, Electricity Connected, Public, Sewer Connected, Street Lights, Water Available, Water Connected
Amenities Available Clubhouse, Fitness Center, Park, Playground, Pool, Tennis Court(s)
Roof Type Shingle
Attached Garage true
Garage true
Private Pool No
Building
Lot Description Sidewalk
Story 2
Entry Level Two
Foundation Slab
Lot Size Range 0 to less than 1/4
Sewer Public Sewer
Water Public
Structure Type Stucco
New Construction false
Construction Status Appraisal,Financing,Inspections
Schools
Elementary Schools Frost Elementary School
Middle Schools Giunta Middle-Hb
High Schools Spoto High-Hb
Others
Pets Allowed Yes
Senior Community No
Ownership Fee Simple
Monthly Total Fees $66
Acceptable Financing Cash, Conventional, FHA, VA Loan
Membership Fee Required Required
Listing Terms Cash, Conventional, FHA, VA Loan
Special Listing Condition None
Read Less Info
Want to know what your home might be worth? Contact us for a FREE valuation!

Our team is ready to help you sell your home for the highest possible price ASAP

© 2025 My Florida Regional MLS DBA Stellar MLS. All Rights Reserved.
Bought with CENTURY 21 BEGGINS ENTERPRISES
Find out why customers are choosing LPT Realty to meet their real estate needs






