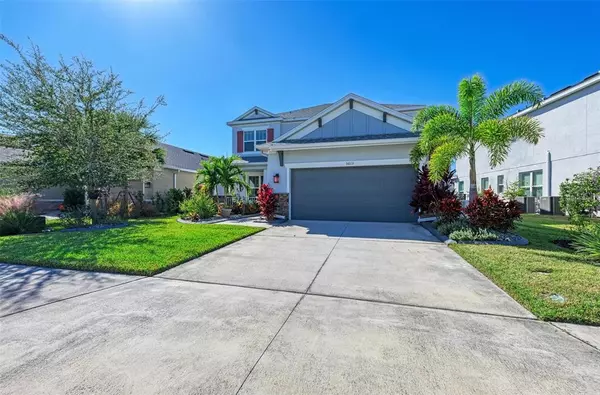$650,000
$665,000
2.3%For more information regarding the value of a property, please contact us for a free consultation.
4 Beds
4 Baths
2,636 SqFt
SOLD DATE : 04/14/2023
Key Details
Sold Price $650,000
Property Type Single Family Home
Sub Type Single Family Residence
Listing Status Sold
Purchase Type For Sale
Square Footage 2,636 sqft
Price per Sqft $246
Subdivision Artisan Lakes Eaves Bend Ph I Sp A-K
MLS Listing ID A4550846
Sold Date 04/14/23
Bedrooms 4
Full Baths 3
Half Baths 1
Construction Status Inspections
HOA Fees $150/qua
HOA Y/N Yes
Originating Board Stellar MLS
Year Built 2019
Annual Tax Amount $3,802
Lot Size 6,098 Sqft
Acres 0.14
Property Description
WELCOME TO PARADISE !!! This AMAZING 4 Bedroom / 3.5 Bathroom/ Pool/Spa home has it ALL. The Bonaire Model home is a great flowing floor plan with the Master Bedroom on the first Floor. Come and Enjoy resort Style living in Sought after Artisan Lakes/ Eves Bend. LIKE NEW... This 2 Story home has the Million dollar water View and a Fully fenced in Backyard. BONUS~~Full house Generac Generator that will operate the whole house and a Water Softener as well. Gorgeous Quartz Counter tops, Real Wood Cabinets and S/S Appliances make up This Gourmet kitchen which is perfect for family gatherings. The Downstairs is all Tiled floors and Bedrooms are carpeted. Lots of storage closets and Space. You will never run out of room. Master Bathroom has a Garden Tub and shower and 2 Large walk in Closets. Great loft area upstairs. Can be used for an office, Playroom, or TV Entertaining area. High 20 Foot Ceilings makes this home so Spacious and adds Volume . Upstairs features a Jack and Jill Bathroom for guest. Open Stair Case Railing for a very open feel. Beautiful designed Bar area. This home is so Light and Bright and has Plenty of Windows and Sliding doors. Great for Lanai Access. Ample Overhang Cover space on Lanai for lots of seating. Heated Salt Water Pool and Jacuzzi great for Entertaining and Family Gatherings. Pool features a Gorgeous Sun shelf and Unbelievable Sunsets . Great for relaxing in your private pool. Oversized garage has Epoxy Flooring and Suspended shelving for storage space. This Community is a Natural gas Community. Come enjoy all that Artisan Lakes offers. Resort Style Pool, Fitness Center, Playground, Doggie Park, and Clubhouse. Just minutes to Restaurants, Publix, Shopping, I -75 and the Worlds Most beautiful beaches. Dont miss this great opportunity to live where all the fun and Good times take place.
Location
State FL
County Manatee
Community Artisan Lakes Eaves Bend Ph I Sp A-K
Zoning RESI
Rooms
Other Rooms Den/Library/Office, Inside Utility
Interior
Interior Features Cathedral Ceiling(s), Ceiling Fans(s), Eat-in Kitchen, High Ceilings, Master Bedroom Main Floor, Open Floorplan, Stone Counters, Walk-In Closet(s), Window Treatments
Heating Central
Cooling Central Air
Flooring Carpet, Tile
Furnishings Negotiable
Fireplace false
Appliance Dishwasher, Disposal, Dryer, Microwave, Range, Refrigerator, Washer, Water Softener
Laundry Inside
Exterior
Exterior Feature Irrigation System, Sliding Doors
Garage Spaces 2.0
Fence Fenced
Pool Heated, In Ground, Salt Water, Screen Enclosure
Community Features Clubhouse, Deed Restrictions, Fitness Center, Playground, Pool, Sidewalks, Tennis Courts
Utilities Available Cable Connected, Electricity Connected, Natural Gas Connected, Sewer Connected, Water Connected
Amenities Available Clubhouse, Fitness Center, Park, Playground, Pool, Tennis Court(s)
View Y/N 1
View Water
Roof Type Shingle
Attached Garage true
Garage true
Private Pool Yes
Building
Story 2
Entry Level Multi/Split
Foundation Slab
Lot Size Range 0 to less than 1/4
Sewer Public Sewer
Water Public
Structure Type Block
New Construction false
Construction Status Inspections
Schools
Elementary Schools James Tillman Elementary
Middle Schools Buffalo Creek Middle
High Schools Palmetto High
Others
Pets Allowed Yes
HOA Fee Include Pool
Senior Community No
Ownership Fee Simple
Monthly Total Fees $150
Acceptable Financing Cash, Conventional
Membership Fee Required Required
Listing Terms Cash, Conventional
Special Listing Condition None
Read Less Info
Want to know what your home might be worth? Contact us for a FREE valuation!

Our team is ready to help you sell your home for the highest possible price ASAP

© 2025 My Florida Regional MLS DBA Stellar MLS. All Rights Reserved.
Bought with LOKATION
Find out why customers are choosing LPT Realty to meet their real estate needs






