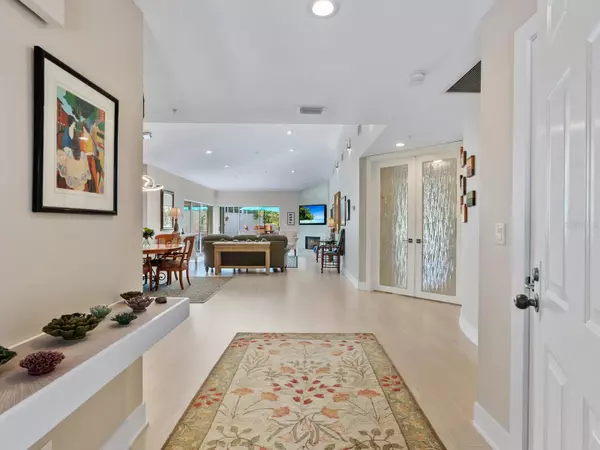$1,162,000
$1,225,000
5.1%For more information regarding the value of a property, please contact us for a free consultation.
3 Beds
2 Baths
2,189 SqFt
SOLD DATE : 05/12/2023
Key Details
Sold Price $1,162,000
Property Type Condo
Sub Type Condominium
Listing Status Sold
Purchase Type For Sale
Square Footage 2,189 sqft
Price per Sqft $530
Subdivision Winding Oaks
MLS Listing ID A4564627
Sold Date 05/12/23
Bedrooms 3
Full Baths 2
Condo Fees $5,656
HOA Fees $108/ann
HOA Y/N Yes
Originating Board Stellar MLS
Year Built 1988
Annual Tax Amount $9,582
Property Description
Enjoy maintenance-free living in this sleek, open-plan 3-bedroom, 2-bathroom villa in Winding Oaks located in beautiful Bay Isles. A private courtyard and entryway greet lead to the where upon entering, you will be amazed at the soaring ceilings and airy spaciousness of this posh home. Multiple tall sliders make up the back corner of the great room and lead out onto the deck. Additional windows make sure the interior is bathed in soft, natural sunlight. A floor-to-ceiling silver tiled fireplace is an elegant highlight in the living room. The large open kitchen features gorgeous cabinets and countertops with stainless steel appliances and plenty of space for prep and entertaining. Opposite the kitchen and through beautiful double-glass doors, you'll find the large master suite with vaulted ceilings and a wall of sliders leading to the deck. The spa-like master bath has a spacious walk-in shower and plenty of storage. Relax with friends on the oversized composite deck with beautiful nature views and retractable awnings to keep you cool in the summer. A short stroll through the beautiful grounds will lead you to the large community pool with a pavilion and deck. Residents also have access to the Bay Isles private, deeded beach club.
Location
State FL
County Sarasota
Community Winding Oaks
Zoning MUC1
Rooms
Other Rooms Family Room
Interior
Interior Features Ceiling Fans(s), Eat-in Kitchen, Kitchen/Family Room Combo, Living Room/Dining Room Combo, Master Bedroom Main Floor, Open Floorplan, Solid Surface Counters, Split Bedroom, Walk-In Closet(s), Window Treatments
Heating Central, Electric
Cooling Central Air
Flooring Carpet, Ceramic Tile
Fireplaces Type Living Room, Wood Burning
Fireplace true
Appliance Dishwasher, Disposal, Dryer, Microwave, Range, Refrigerator, Washer
Laundry Inside, Laundry Room
Exterior
Exterior Feature Awning(s), Hurricane Shutters, Irrigation System, Rain Gutters, Sliding Doors, Sprinkler Metered
Parking Features Driveway, Garage Door Opener, Ground Level, Open
Garage Spaces 2.0
Pool In Ground
Community Features Deed Restrictions, Gated, Golf, Pool, Sidewalks
Utilities Available Cable Connected, Electricity Connected, Public, Sewer Connected, Street Lights, Underground Utilities, Water Connected
Amenities Available Gated, Pool, Security, Trail(s)
View Y/N 1
View Water
Roof Type Tile
Porch Deck, Patio, Rear Porch
Attached Garage true
Garage true
Private Pool No
Building
Lot Description Paved
Story 1
Entry Level One
Foundation Slab
Sewer Public Sewer
Water Public
Architectural Style Custom, Florida
Structure Type Wood Frame
New Construction false
Schools
Elementary Schools Southside Elementary
Middle Schools Booker Middle
High Schools Booker High
Others
Pets Allowed Yes
HOA Fee Include Guard - 24 Hour
Senior Community No
Pet Size Small (16-35 Lbs.)
Ownership Condominium
Monthly Total Fees $2, 102
Acceptable Financing Cash, Conventional
Membership Fee Required Required
Listing Terms Cash, Conventional
Num of Pet 2
Special Listing Condition None
Read Less Info
Want to know what your home might be worth? Contact us for a FREE valuation!

Our team is ready to help you sell your home for the highest possible price ASAP

© 2025 My Florida Regional MLS DBA Stellar MLS. All Rights Reserved.
Bought with MICHAEL SAUNDERS & COMPANY
Find out why customers are choosing LPT Realty to meet their real estate needs






