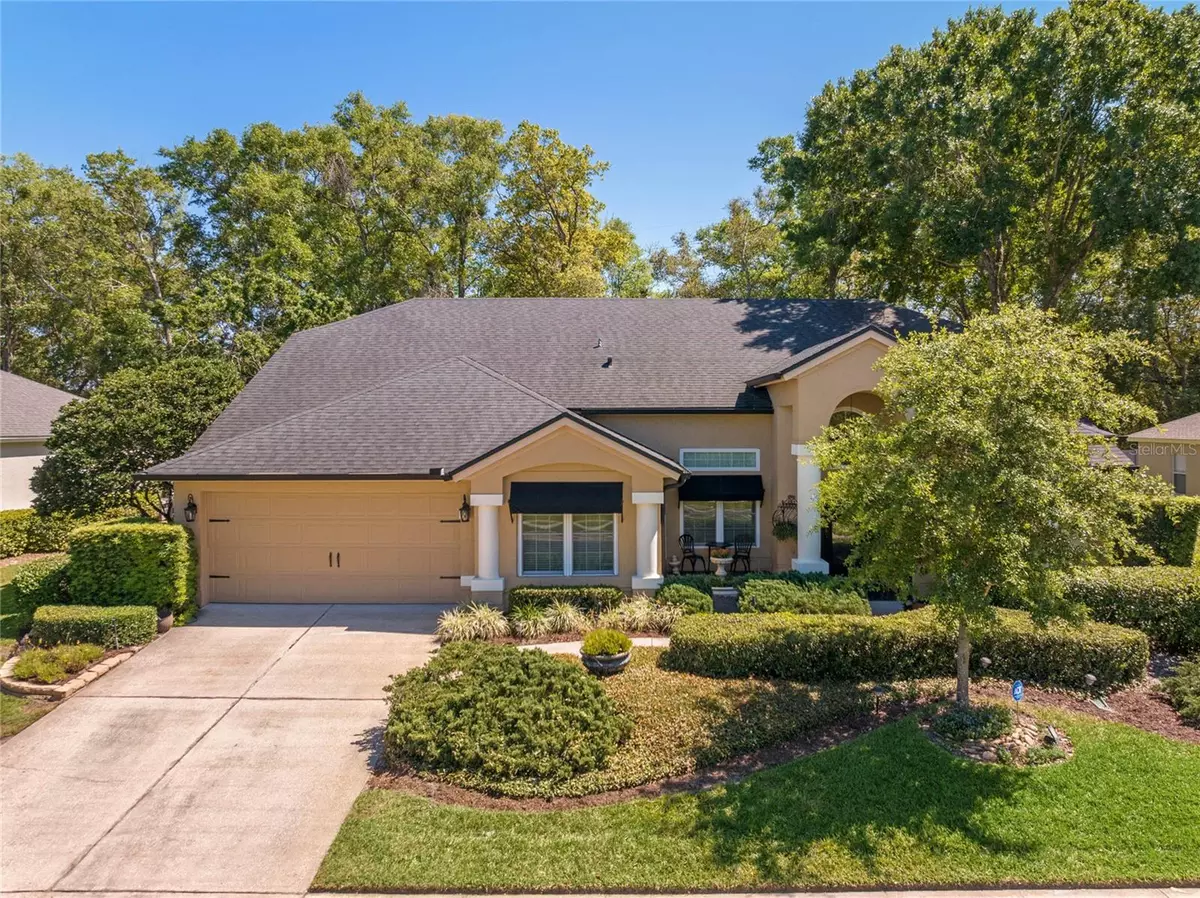$750,000
$749,000
0.1%For more information regarding the value of a property, please contact us for a free consultation.
4 Beds
3 Baths
2,433 SqFt
SOLD DATE : 05/19/2023
Key Details
Sold Price $750,000
Property Type Single Family Home
Sub Type Single Family Residence
Listing Status Sold
Purchase Type For Sale
Square Footage 2,433 sqft
Price per Sqft $308
Subdivision Cypress Reserve
MLS Listing ID O6098247
Sold Date 05/19/23
Bedrooms 4
Full Baths 2
Half Baths 1
Construction Status Inspections
HOA Fees $119/ann
HOA Y/N Yes
Originating Board Stellar MLS
Year Built 1997
Annual Tax Amount $4,226
Lot Size 0.270 Acres
Acres 0.27
Lot Dimensions 120x98x120x98
Property Description
Welcome to your dream home in the exclusive, gated community of Cypress Reserve in Winter Park! This stunning 4 bedroom, 2.5 bath pool home is perfectly located for your convenience, just minutes from Park Avenue in downtown Winter Park and a variety of restaurants, shops and schools such as Trinity Prep and the Master's Academy. The light and open floorplan features volume and vaulted ceilings, skylights, a ton of natural light, and luxurious tile and engineered hardwood floors that make it feel like a model home.
The heart of the home is the beautiful chef's kitchen, complete with a Blanco double sink, 42" solid wood, raised and stained cabinetry, granite counters, stainless appliances, and a built-in wine cooler. It's open to the family room, which is highlighted by a fireplace with a striking antique slate mantle and a bluestone hearth - perfect for cozy gatherings. The smart split-floor plan design includes carpet in the secondary bedrooms, one of which features a coffered ceiling with hand-carved wood accents. The spacious master bedroom includes a sitting area and two organizer walk-in closets, and the remodeled master bath is like your own personal spa with a contemporary garden tub, large shower and dual sinks with Carrera marble counters. But the real showstopper is the stunning pool area, complete with stone work and a waterfall. It's perfect for entertaining or just relaxing with family and friends. And if you need some relaxation, there's a peaceful garden area in the back as well.
This move-in ready home has it all, including a newer roof, resurfaced pool, double-pane windows, gutters, newer water heater, exterior paint, and interior paint. Plus, the oversized garage features a full 3rd bay that's perfect for a workshop or storage. Don't miss your chance to make this great family home your own - schedule a private tour today!
Location
State FL
County Seminole
Community Cypress Reserve
Zoning R-1AA
Rooms
Other Rooms Attic, Family Room, Formal Dining Room Separate, Formal Living Room Separate, Inside Utility, Storage Rooms
Interior
Interior Features Built-in Features, Cathedral Ceiling(s), Ceiling Fans(s), Coffered Ceiling(s), Eat-in Kitchen, High Ceilings, Kitchen/Family Room Combo, Living Room/Dining Room Combo, Open Floorplan, Skylight(s), Solid Surface Counters, Solid Wood Cabinets, Split Bedroom, Stone Counters, Vaulted Ceiling(s), Walk-In Closet(s), Window Treatments
Heating Electric
Cooling Central Air
Flooring Concrete, Hardwood, Tile
Fireplaces Type Family Room, Wood Burning
Furnishings Unfurnished
Fireplace true
Appliance Dishwasher, Disposal, Dryer, Electric Water Heater, Microwave, Range, Refrigerator, Washer, Wine Refrigerator
Laundry Inside, Laundry Room
Exterior
Exterior Feature Irrigation System, Other, Rain Gutters, Sidewalk, Sliding Doors, Storage
Parking Features Driveway, Garage Door Opener, Oversized
Garage Spaces 2.0
Pool Gunite, In Ground, Salt Water, Screen Enclosure
Community Features Deed Restrictions, Gated, Sidewalks
Utilities Available BB/HS Internet Available, Cable Connected, Electricity Connected, Public, Sewer Connected, Street Lights
Amenities Available Fence Restrictions, Gated, Vehicle Restrictions
View Pool, Trees/Woods
Roof Type Shingle
Porch Covered, Patio, Screened
Attached Garage true
Garage true
Private Pool Yes
Building
Lot Description In County, Sidewalk, Paved, Private
Story 1
Entry Level One
Foundation Slab
Lot Size Range 1/4 to less than 1/2
Sewer Public Sewer
Water Public
Architectural Style Traditional
Structure Type Block, Stucco
New Construction false
Construction Status Inspections
Schools
Elementary Schools Eastbrook Elementary
Middle Schools Tuskawilla Middle
High Schools Lake Howell High
Others
Pets Allowed Yes
HOA Fee Include Common Area Taxes, Escrow Reserves Fund, Private Road
Senior Community No
Ownership Fee Simple
Monthly Total Fees $119
Acceptable Financing Cash, Conventional, FHA, VA Loan
Membership Fee Required Required
Listing Terms Cash, Conventional, FHA, VA Loan
Special Listing Condition None
Read Less Info
Want to know what your home might be worth? Contact us for a FREE valuation!

Our team is ready to help you sell your home for the highest possible price ASAP

© 2025 My Florida Regional MLS DBA Stellar MLS. All Rights Reserved.
Bought with WEMERT GROUP REALTY LLC
Find out why customers are choosing LPT Realty to meet their real estate needs






