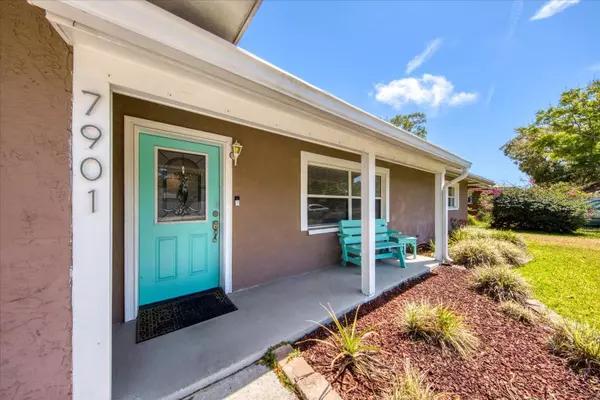$455,000
$455,000
For more information regarding the value of a property, please contact us for a free consultation.
4 Beds
2 Baths
1,806 SqFt
SOLD DATE : 05/31/2023
Key Details
Sold Price $455,000
Property Type Single Family Home
Sub Type Single Family Residence
Listing Status Sold
Purchase Type For Sale
Square Footage 1,806 sqft
Price per Sqft $251
Subdivision Ridgewood Groves
MLS Listing ID U8196333
Sold Date 05/31/23
Bedrooms 4
Full Baths 2
Construction Status Inspections
HOA Y/N No
Originating Board Stellar MLS
Year Built 1959
Annual Tax Amount $118
Lot Size 6,969 Sqft
Acres 0.16
Property Description
This beautifully updated block home features a spacious Master Bedroom and Bath with vaulted ceilings, a walk-in closet, and French doors that lead out to the patio. The Master Bath boasts a double vanity, a large shower, and a separate jetted tub for the ultimate relaxation experience.
Additionally, the third bedroom is located just off the Master Bedroom, making it perfect for use as a study, nursery, media room, or office. The open, split bedroom floor plan includes an inside laundry area and an L-shaped Living Room, providing ample space for comfortable living.
The Kitchen is fully equipped with stainless steel appliances, a breakfast bar, and wood cabinets for all your cooking needs. The house features laminate flooring throughout the living areas and carpet in the three bedrooms. The second bath includes a soaking tub and travertine floors and walls for added luxury.
The backyard is fenced and spacious enough to accommodate a pool, making it perfect for outdoor entertainment. The house is located in the highly sought-after Seminole school district and is close to parks, schools, shopping, and the Gulf Beaches.
This stunning property is move-in ready, and the best part is that flood insurance is not required. Don't miss this opportunity to make this beautiful home your own!
Location
State FL
County Pinellas
Community Ridgewood Groves
Zoning R-3
Interior
Interior Features Ceiling Fans(s), Living Room/Dining Room Combo, Open Floorplan, Solid Wood Cabinets, Vaulted Ceiling(s), Walk-In Closet(s)
Heating Central, Electric
Cooling Central Air
Flooring Laminate
Furnishings Unfurnished
Fireplace true
Appliance Dishwasher, Microwave, Range, Refrigerator
Laundry Inside, Laundry Room
Exterior
Exterior Feature French Doors, Storage
Parking Features Covered, Driveway, Parking Pad
Garage Spaces 1.0
Fence Wood
Utilities Available BB/HS Internet Available, Cable Available, Electricity Connected, Public, Sewer Connected, Water Connected
View City
Roof Type Shingle
Porch Front Porch
Attached Garage true
Garage true
Private Pool No
Building
Lot Description City Limits
Entry Level One
Foundation Slab
Lot Size Range 0 to less than 1/4
Sewer Public Sewer
Water Public
Structure Type Block
New Construction false
Construction Status Inspections
Schools
Elementary Schools Seminole Elementary-Pn
Middle Schools Osceola Middle-Pn
High Schools Seminole High-Pn
Others
Senior Community No
Ownership Fee Simple
Acceptable Financing Cash, Conventional, FHA, VA Loan
Listing Terms Cash, Conventional, FHA, VA Loan
Special Listing Condition None
Read Less Info
Want to know what your home might be worth? Contact us for a FREE valuation!

Our team is ready to help you sell your home for the highest possible price ASAP

© 2025 My Florida Regional MLS DBA Stellar MLS. All Rights Reserved.
Bought with LUXURY & BEACH REALTY INC
Find out why customers are choosing LPT Realty to meet their real estate needs






