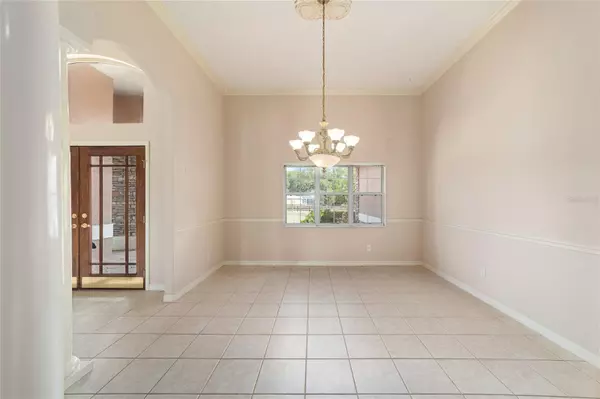$698,750
$698,750
For more information regarding the value of a property, please contact us for a free consultation.
3 Beds
3 Baths
3,011 SqFt
SOLD DATE : 06/01/2023
Key Details
Sold Price $698,750
Property Type Single Family Home
Sub Type Single Family Residence
Listing Status Sold
Purchase Type For Sale
Square Footage 3,011 sqft
Price per Sqft $232
Subdivision Bridle Ridge
MLS Listing ID OM657149
Sold Date 06/01/23
Bedrooms 3
Full Baths 3
Construction Status Financing
HOA Fees $33/ann
HOA Y/N Yes
Originating Board Stellar MLS
Year Built 2000
Annual Tax Amount $3,502
Lot Size 2.060 Acres
Acres 2.06
Lot Dimensions 362x241
Property Description
Bridle Ridge is a desirable location, nestled in the heart of horse country living. The property features a spacious 3 bedroom, 3 bathroom home with a covered lanai overlooking a pool and spa. The stack stone accents on the front portico entry and fireplace add a touch of elegance to the home. French doors throughout the home allow for easy access to the lanai and casual views of the property. The split bedroom plan with cathedral ceilings and wood floors provides privacy and comfort. The kitchen is well equipped with plenty of counter tops and drawers for storage and efficiency. The casual dining nook overlooks the family room, and there is also a formal dining room for entertaining guests. The large walk-in pantry is a great feature that can accommodate small appliances and food storage.
Spacious owners suite features wood floors, two walk-in closets, and French doors leading to the lanai. The master bath includes two sinks, a jetted bath tub, and a separate shower. The office/den located next to the master suite provides easy access for work or relaxation. The guest/pool bath is easily accessible from the pool area, while the second and third bedrooms share a bathroom. The side entry 3 car garage provides ample space for vehicles and storage. The indoor laundry with utility sink adds to the convenience of this home. This property is fully fenced with a gate available to restrict entry, providing a sense of security and privacy. A storage shed and Barn are on the property and the zoning provides for 2 horses. Overall, this estate offers a great package in a superb location for those seeking a peaceful and comfortable lifestyle. 10 minutes to World Equestrian Center and close to I 75. Make this your new estate!!!
Location
State FL
County Marion
Community Bridle Ridge
Zoning A1
Rooms
Other Rooms Den/Library/Office, Family Room, Formal Dining Room Separate, Formal Living Room Separate, Inside Utility
Interior
Interior Features Cathedral Ceiling(s), Ceiling Fans(s), Eat-in Kitchen, High Ceilings, Kitchen/Family Room Combo, Master Bedroom Main Floor, Open Floorplan, Solid Surface Counters, Split Bedroom, Walk-In Closet(s), Window Treatments
Heating Central, Electric
Cooling Central Air
Flooring Carpet, Tile, Wood
Fireplaces Type Family Room
Fireplace true
Appliance Dishwasher, Electric Water Heater, Microwave, Range, Refrigerator
Laundry Laundry Room
Exterior
Exterior Feature French Doors, Lighting, Storage
Parking Features Driveway, Garage Door Opener, Garage Faces Side
Garage Spaces 3.0
Fence Board
Pool Deck, In Ground, Screen Enclosure
Utilities Available Cable Available, Electricity Connected, Water Connected
Roof Type Shingle
Porch Covered, Front Porch, Patio, Rear Porch, Screened
Attached Garage true
Garage true
Private Pool Yes
Building
Lot Description Cleared, Corner Lot, Landscaped, Paved
Story 1
Entry Level One
Foundation Slab
Lot Size Range 2 to less than 5
Sewer Septic Tank
Water Well
Architectural Style Ranch
Structure Type Block, Stucco
New Construction false
Construction Status Financing
Others
Pets Allowed Yes
Senior Community No
Ownership Fee Simple
Monthly Total Fees $33
Acceptable Financing Cash, Conventional, VA Loan
Membership Fee Required Required
Listing Terms Cash, Conventional, VA Loan
Special Listing Condition None
Read Less Info
Want to know what your home might be worth? Contact us for a FREE valuation!

Our team is ready to help you sell your home for the highest possible price ASAP

© 2025 My Florida Regional MLS DBA Stellar MLS. All Rights Reserved.
Bought with COLDWELL REALTY SOLD GUARANTEE
Find out why customers are choosing LPT Realty to meet their real estate needs






