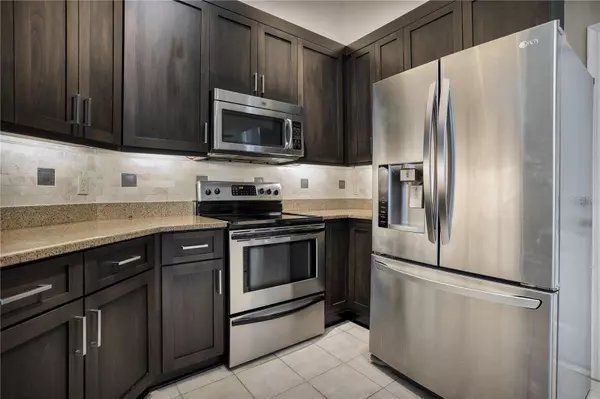$510,000
$499,990
2.0%For more information regarding the value of a property, please contact us for a free consultation.
3 Beds
2 Baths
1,945 SqFt
SOLD DATE : 06/15/2023
Key Details
Sold Price $510,000
Property Type Single Family Home
Sub Type Single Family Residence
Listing Status Sold
Purchase Type For Sale
Square Footage 1,945 sqft
Price per Sqft $262
Subdivision Heronwood At Carillon
MLS Listing ID O6113373
Sold Date 06/15/23
Bedrooms 3
Full Baths 2
Construction Status Appraisal,Financing,Inspections
HOA Fees $25
HOA Y/N Yes
Originating Board Stellar MLS
Year Built 1991
Annual Tax Amount $2,119
Lot Size 10,890 Sqft
Acres 0.25
Property Description
One or more photo(s) has been virtually staged. Prepare to fall in love with this spacious and tastefully updated single story home in the wonderful Carillon Community of Oviedo. Pride of ownership shines through immediately upon entry to the home, where you will notice the spacious great room with vaulted ceilings. Just beyond the great room is where you will find the beautifully appointed and recently renovated kitchen, complete with gorgeous cabinets, granite countertops and stainless steel appliances. The kitchen is also open to another light and bright family room. Step just outside the family room to enjoy your morning coffee on your own enclosed screened room with pavers. This oasis has lots of space for entertaining and is ready for your hot tub!
This home has a split bedroom plan. The 2 secondary bedrooms are on one side of the home while on the other side you have your private retreat in the primary bedroom. This large room also includes an attached flex space for an office, nursery, gym or whatever works for you. This ensuite extends into a showstopper of a primary bathroom, complete with a unique spa-like jetted tub, gorgeous vanity and coordinated walk-in shower.
This one has too many upgrades to mention, but a few to note are: In 2016 the windows were replaced. In 2018 the roof was replaced, along with carpet, master bath and kitchen renovations, replumbed and a whole home reverse osmosis system was installed. This home is also zoned for some of the best Seminole County Schools.
You will not want to miss this one! Schedule your showing today!
Location
State FL
County Seminole
Community Heronwood At Carillon
Zoning RES
Rooms
Other Rooms Family Room, Great Room
Interior
Interior Features Ceiling Fans(s), High Ceilings, Kitchen/Family Room Combo, Living Room/Dining Room Combo, Solid Surface Counters, Solid Wood Cabinets, Split Bedroom, Thermostat, Vaulted Ceiling(s), Walk-In Closet(s)
Heating Central
Cooling Central Air
Flooring Carpet, Hardwood, Tile
Furnishings Unfurnished
Fireplace false
Appliance Dishwasher, Disposal, Microwave, Range, Refrigerator, Whole House R.O. System
Laundry In Garage
Exterior
Exterior Feature Courtyard, Irrigation System, Private Mailbox, Sidewalk, Sliding Doors
Parking Features Driveway
Garage Spaces 2.0
Utilities Available BB/HS Internet Available, Cable Available, Electricity Connected, Public, Sewer Connected, Water Connected
Roof Type Shingle
Porch Covered, Enclosed, Patio, Rear Porch, Screened
Attached Garage true
Garage true
Private Pool No
Building
Lot Description Paved
Story 1
Entry Level One
Foundation Slab
Lot Size Range 1/4 to less than 1/2
Sewer Public Sewer
Water Public
Architectural Style Traditional
Structure Type Block, Stucco
New Construction false
Construction Status Appraisal,Financing,Inspections
Schools
Elementary Schools Carillon Elementary
Middle Schools Jackson Heights Middle
High Schools Hagerty High
Others
Pets Allowed Breed Restrictions, Yes
Senior Community No
Ownership Fee Simple
Monthly Total Fees $50
Acceptable Financing Cash, Conventional, FHA, VA Loan
Membership Fee Required Required
Listing Terms Cash, Conventional, FHA, VA Loan
Special Listing Condition None
Read Less Info
Want to know what your home might be worth? Contact us for a FREE valuation!

Our team is ready to help you sell your home for the highest possible price ASAP

© 2025 My Florida Regional MLS DBA Stellar MLS. All Rights Reserved.
Bought with A+ REALTY PROFESSIONALS, INC
Find out why customers are choosing LPT Realty to meet their real estate needs






