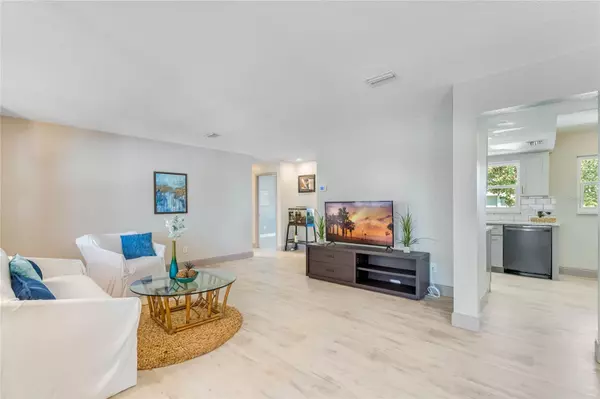$385,000
$375,000
2.7%For more information regarding the value of a property, please contact us for a free consultation.
3 Beds
2 Baths
1,482 SqFt
SOLD DATE : 06/20/2023
Key Details
Sold Price $385,000
Property Type Single Family Home
Sub Type Single Family Residence
Listing Status Sold
Purchase Type For Sale
Square Footage 1,482 sqft
Price per Sqft $259
Subdivision Carriage Hill Unit 1
MLS Listing ID O6109886
Sold Date 06/20/23
Bedrooms 3
Full Baths 2
Construction Status Appraisal,Inspections
HOA Fees $2/ann
HOA Y/N Yes
Originating Board Stellar MLS
Year Built 1968
Annual Tax Amount $2,179
Lot Size 0.280 Acres
Acres 0.28
Property Description
Sellers have received Multiple Offers and are asking for Highest and Best by Sunday, May 14, 2023 at 6PM. Introducing your new cozy move-in ready Casselberry home! This spacious property boasts over 1400 sq ft of living space and includes 3 bedrooms, 2 bathrooms, a 2-car garage, and a large fenced-in backyard complete with an in-ground pool. The AC was updated in 2017, ensuring that this home is equipped with modern features. The kitchen has been recently updated with new subway tile backsplash, new cabinets, and stainless-steel appliances, making it a perfect spot for cooking enthusiasts. The home is located in the highly sought-after Carriage Hill neighborhood, nestled within Casselberry's Garden District, just a stone's throw away from the Casselberry Golf Course, Secret Lake, and Lake Concord Park, which hosts numerous public events. Additionally, this home is situated in one of the most desirable school zones in Seminole County.
Location
State FL
County Seminole
Community Carriage Hill Unit 1
Zoning R-9
Rooms
Other Rooms Florida Room
Interior
Interior Features Ceiling Fans(s), Master Bedroom Main Floor, Solid Surface Counters, Split Bedroom, Thermostat
Heating Natural Gas
Cooling Central Air
Flooring Laminate, Tile
Furnishings Unfurnished
Fireplace false
Appliance Built-In Oven, Disposal, Dryer, Electric Water Heater, Microwave, Range, Refrigerator, Washer
Laundry In Garage
Exterior
Exterior Feature French Doors, Irrigation System, Lighting, Private Mailbox, Rain Gutters, Sidewalk, Storage
Parking Features Driveway, Garage Door Opener, Ground Level
Garage Spaces 2.0
Fence Wood
Pool Auto Cleaner, Gunite, In Ground
Community Features None
Utilities Available BB/HS Internet Available, Cable Connected, Electricity Connected, Natural Gas Connected, Public, Sewer Connected, Water Connected
Roof Type Shingle
Porch Enclosed, Rear Porch
Attached Garage true
Garage true
Private Pool Yes
Building
Lot Description City Limits, Landscaped, Level, Near Public Transit, Sidewalk, Zoned for Horses
Entry Level One
Foundation Slab
Lot Size Range 1/4 to less than 1/2
Sewer Public Sewer
Water Public
Architectural Style Ranch
Structure Type Block, Concrete
New Construction false
Construction Status Appraisal,Inspections
Others
Pets Allowed Yes
Senior Community No
Ownership Fee Simple
Monthly Total Fees $2
Acceptable Financing Cash, Conventional, FHA, VA Loan
Membership Fee Required Optional
Listing Terms Cash, Conventional, FHA, VA Loan
Special Listing Condition None
Read Less Info
Want to know what your home might be worth? Contact us for a FREE valuation!

Our team is ready to help you sell your home for the highest possible price ASAP

© 2025 My Florida Regional MLS DBA Stellar MLS. All Rights Reserved.
Bought with RE/MAX TOWN & COUNTRY REALTY
Find out why customers are choosing LPT Realty to meet their real estate needs






