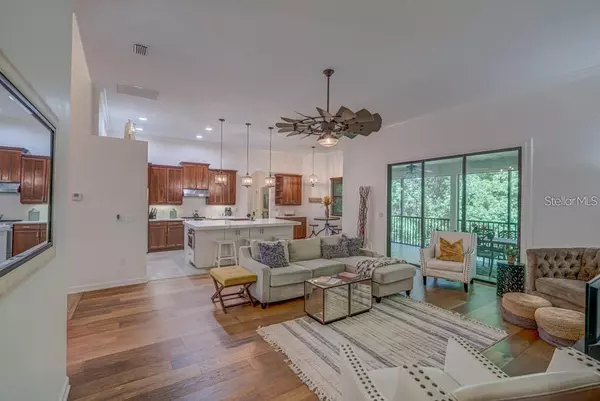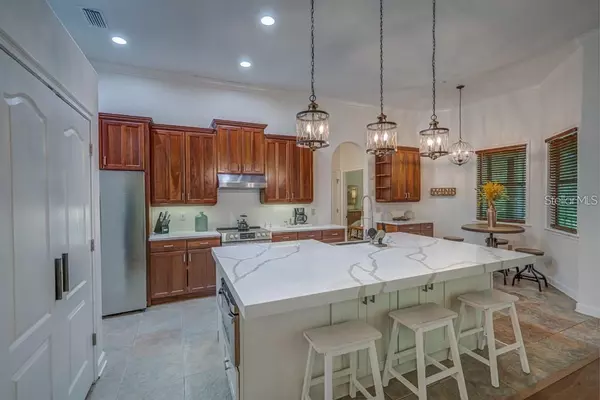$885,000
$895,000
1.1%For more information regarding the value of a property, please contact us for a free consultation.
6 Beds
4 Baths
4,494 SqFt
SOLD DATE : 07/19/2023
Key Details
Sold Price $885,000
Property Type Single Family Home
Sub Type Single Family Residence
Listing Status Sold
Purchase Type For Sale
Square Footage 4,494 sqft
Price per Sqft $196
Subdivision Wise Tree Valley
MLS Listing ID O6107353
Sold Date 07/19/23
Bedrooms 6
Full Baths 4
Construction Status Inspections
HOA Y/N No
Originating Board Stellar MLS
Year Built 2003
Annual Tax Amount $9,360
Lot Size 0.350 Acres
Acres 0.35
Property Description
You don't want to miss this one-of-a-kind Mount Dora dream home! This totally unique and spacious custom home in Mount Dora's Historic District sits on a private .35-acre lot and is just a quick stroll to downtown Mount Dora with its unique shops, numerous festivals and award winning restaurants. WALKING DISTANCE! You will never have to drive again! This luxurious Spanish Tudor home features 5 or 6 bedrooms, 4 baths (3 ensuite), and 4,500 sq ft of beautiful living space under air. Outdoor space includes 2 huge screened porches, one on each level, overlooking a tropical wooded lot with a rear fenced yard, perfect for a pet. The lower level boasts a 26 x 23 game room, a FLEX ROOM that can be a 6th bedroom, theater or hurricane "safe" room, with concrete block walls surrounding it, and 2 master suites. Both levels have high ceilings (10' and 12'), beautiful hardwood floors upstairs, luxury vinyl downstairs, Calcutta quartz countertops, a circular driveway with 2 car garage, 2 office areas, and a 1 bedroom/1 bath guest suite with kitchenette on the lower level with a separate entrance, driveway & parking. The lower level is a perfect area for teens, guests, and extended family. It is a lockout from the upper level and feels like its own private 2200sf residence! The house is a solid 2 story concrete block construction which is unique to find in a single family residence today. Two A/C units and plenty of parking make this a very comfortable and flexible home with a GREAT location you won't want to miss!
Location
State FL
County Lake
Community Wise Tree Valley
Zoning R-1
Rooms
Other Rooms Bonus Room, Den/Library/Office, Media Room
Interior
Interior Features Ceiling Fans(s), Eat-in Kitchen, High Ceilings, Master Bedroom Main Floor, Open Floorplan, Solid Surface Counters, Solid Wood Cabinets, Split Bedroom, Walk-In Closet(s)
Heating Central, Electric
Cooling Central Air, Zoned
Flooring Ceramic Tile, Tile, Vinyl, Wood
Furnishings Negotiable
Fireplace false
Appliance Convection Oven, Dishwasher, Disposal, Dryer, Electric Water Heater, Exhaust Fan, Ice Maker, Microwave, Range, Range Hood, Refrigerator, Washer
Laundry Inside, Laundry Room
Exterior
Exterior Feature Private Mailbox, Rain Gutters, Sliding Doors
Parking Features Circular Driveway, Covered, Driveway, Garage Door Opener, Off Street
Garage Spaces 2.0
Fence Fenced
Utilities Available BB/HS Internet Available, Electricity Connected, Natural Gas Available, Public, Sewer Connected, Street Lights, Water Connected
View Trees/Woods
Roof Type Shingle
Porch Rear Porch, Screened
Attached Garage true
Garage true
Private Pool No
Building
Lot Description City Limits, Near Marina, Paved
Entry Level Two
Foundation Concrete Perimeter, Slab
Lot Size Range 1/4 to less than 1/2
Sewer Public Sewer
Water Public
Architectural Style Contemporary, Tudor
Structure Type Block, Stucco
New Construction false
Construction Status Inspections
Others
Senior Community No
Ownership Fee Simple
Acceptable Financing Cash, Conventional
Listing Terms Cash, Conventional
Special Listing Condition None
Read Less Info
Want to know what your home might be worth? Contact us for a FREE valuation!

Our team is ready to help you sell your home for the highest possible price ASAP

© 2025 My Florida Regional MLS DBA Stellar MLS. All Rights Reserved.
Bought with LPT REALTY, LLC
Find out why customers are choosing LPT Realty to meet their real estate needs






