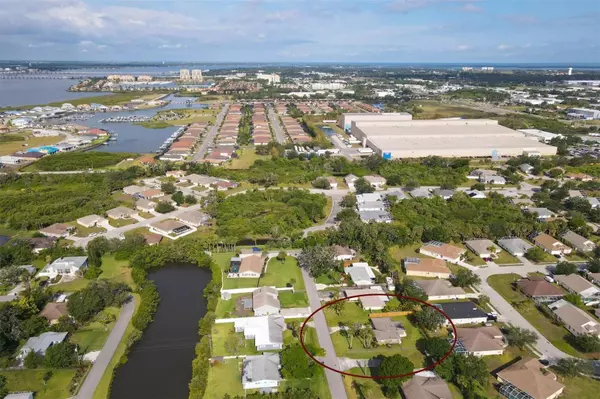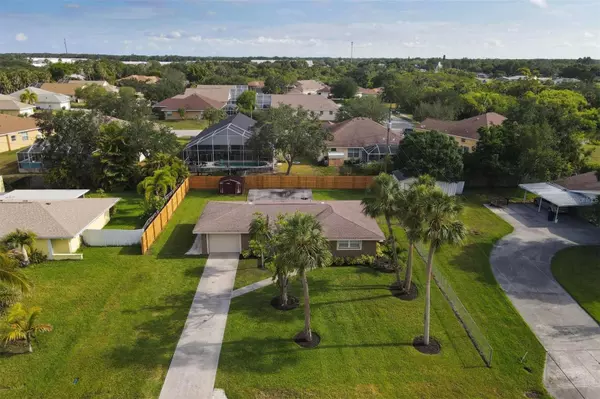$330,000
$329,900
For more information regarding the value of a property, please contact us for a free consultation.
3 Beds
2 Baths
1,206 SqFt
SOLD DATE : 07/21/2023
Key Details
Sold Price $330,000
Property Type Single Family Home
Sub Type Single Family Residence
Listing Status Sold
Purchase Type For Sale
Square Footage 1,206 sqft
Price per Sqft $273
Subdivision Highland Shores Fourth Unit
MLS Listing ID A4571642
Sold Date 07/21/23
Bedrooms 3
Full Baths 2
Construction Status Financing
HOA Fees $1/ann
HOA Y/N Yes
Originating Board Stellar MLS
Year Built 1969
Annual Tax Amount $721
Lot Size 10,454 Sqft
Acres 0.24
Lot Dimensions 86x105x86x104
Property Description
HIGHLAND SHORES SECUTION! Nestled within this vibrant community is an exquisite gem, a charming fully renovated home that exudes timeless elegance. From the moment you traverse the threshold, you will be captivated by the meticulous attention to detail and the seamless blend of modern features with classic charm. This residence boasts several remarkable features that set it apart from the rest, starting with a freshly painted interior and exterior… not to mention, not ONE stitch of carpeting. Instead, you'll find stunning ceramic tile flanked by tasteful wood laminate throughout, enhancing the sophisticated ambiance and providing an easy-to-maintain and allergen-friendly living environment. Each step you take will be a testament to the quality craftsmanship that has gone into transforming this house into a welcoming haven. Perfectly positioned in the heart of the home you'll find a kitchen boasting updates consistent throughout your newly renovated abode; from the solid wood cabinetry to the stainless-steel appliances, all the way to the enticing granite countertops it's safe to say… all this home is missing is YOU! A private owner's suite welcomes you warmly into its embrace and is enhanced by its sizable walk-in closet and private en-suite displaying a custom walk-in shower. Across the home's gracious split-room floor plan family members and guests alike can take their pick of the remaining two bedrooms, each sharing the home's attractively updated second bathroom. Beyond the walls of this remarkable abode lies a world of outdoor possibilities. The property displays an expansive yard, meticulously landscaped, with lush greenery and a partially fenced yard, storage shed, and enclosed garage offering ample space for parking toys, trailers, or just about anything that comes to mind as Highland Shores minimal restrictions and NO HOA DUES or CDD FEES allow you to live as you see fit. Lest we forget… Highland Shores' major calling card is its community boat ramp allowing residents to launch directly into the Manatee River and find themselves within minutes in The Gulf of Mexico. Whether you're a first-time home buyer, a small business owner looking for “some space” to store your equipment, or an investor looking for an AMAZING rental property to add to your portfolio; this property has something to offer EVERYONE! Not to mention within minutes one could find themselves on I75 making their way to one of our many world-renowned beaches, grocers, or a plethora of fine dining establishments! DO NOT ALLOW THIS ONE TO SAIL OFF INTO THE SUNSET WITHOUT YOU! CALL TODAY TO SCHEDULE YOUR PRIVATE SHOWING! (LINK TO 3D MATTERPORT TOUR: https://my.matterport.com/show/?m=mGir7WYYRQ9&mls=1 )
Location
State FL
County Manatee
Community Highland Shores Fourth Unit
Zoning RSF4.5
Rooms
Other Rooms Great Room, Inside Utility
Interior
Interior Features Ceiling Fans(s), Eat-in Kitchen, Master Bedroom Main Floor, Open Floorplan, Solid Wood Cabinets, Split Bedroom, Thermostat, Walk-In Closet(s), Window Treatments
Heating Central, Electric
Cooling Central Air
Flooring Ceramic Tile, Laminate, Tile, Wood
Furnishings Unfurnished
Fireplace false
Appliance Dishwasher, Disposal, Electric Water Heater, Microwave, Range, Refrigerator
Laundry Inside, Laundry Room
Exterior
Exterior Feature Private Mailbox, Storage
Parking Features Covered, Driveway, Garage Door Opener, Parking Pad
Garage Spaces 1.0
Fence Chain Link, Wood
Community Features Boat Ramp, Fishing, Golf Carts OK, Boat Ramp, Water Access, Waterfront
Utilities Available BB/HS Internet Available, Cable Available, Electricity Connected, Phone Available, Public, Sewer Connected, Water Connected
Amenities Available Dock, Private Boat Ramp, Storage
Water Access 1
Water Access Desc River
View City
Roof Type Shingle
Attached Garage true
Garage true
Private Pool No
Building
Lot Description Cul-De-Sac, FloodZone, Level, Near Public Transit, Street Dead-End, Paved, Unincorporated
Story 1
Entry Level One
Foundation Slab
Lot Size Range 0 to less than 1/4
Sewer Public Sewer
Water Public
Architectural Style Florida, Ranch, Traditional
Structure Type Block, Stucco
New Construction false
Construction Status Financing
Schools
Elementary Schools James Tillman Elementary
High Schools Palmetto High
Others
Pets Allowed Yes
HOA Fee Include Other
Senior Community No
Pet Size Extra Large (101+ Lbs.)
Ownership Fee Simple
Monthly Total Fees $1
Acceptable Financing Cash, Conventional, FHA, VA Loan
Membership Fee Required Optional
Listing Terms Cash, Conventional, FHA, VA Loan
Num of Pet 10+
Special Listing Condition None
Read Less Info
Want to know what your home might be worth? Contact us for a FREE valuation!

Our team is ready to help you sell your home for the highest possible price ASAP

© 2025 My Florida Regional MLS DBA Stellar MLS. All Rights Reserved.
Bought with BOYD REALTY
Find out why customers are choosing LPT Realty to meet their real estate needs






