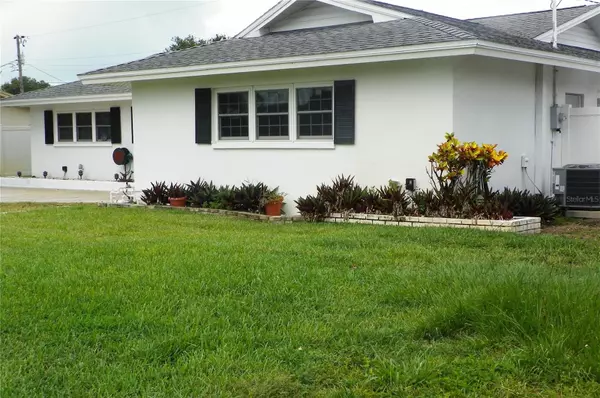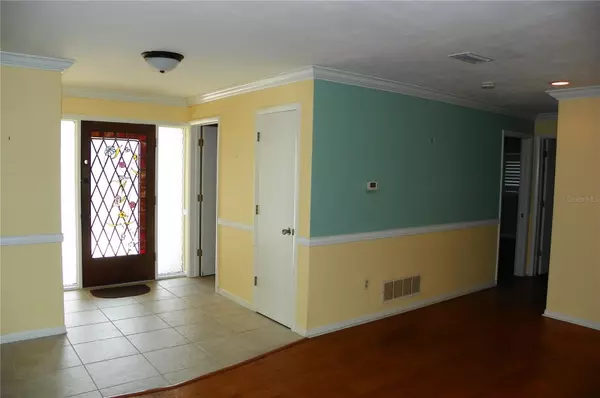$445,000
$445,000
For more information regarding the value of a property, please contact us for a free consultation.
2 Beds
2 Baths
1,465 SqFt
SOLD DATE : 08/11/2023
Key Details
Sold Price $445,000
Property Type Single Family Home
Sub Type Single Family Residence
Listing Status Sold
Purchase Type For Sale
Square Footage 1,465 sqft
Price per Sqft $303
Subdivision Oakhurst Groves
MLS Listing ID U8205538
Sold Date 08/11/23
Bedrooms 2
Full Baths 2
HOA Y/N No
Originating Board Stellar MLS
Year Built 1966
Annual Tax Amount $1,691
Lot Size 7,405 Sqft
Acres 0.17
Lot Dimensions 75x100
Property Description
"PRIME LOCATION" No Flood Zone! No Evacuation Zone! Located in the Unincorporated town of Seminole. Very accommodating location with impeccable upgrades. This 1465 sq. ft. has two very large bedrooms and two full baths. Updates include a custom new kitchen with a quartz countertop, backsplash of a gray glass mosaic in color to match the beautiful wood cupboards with soft close doors, some pull out drawers,corner double sink with a new window, added sliding door to the florida room from the kitchen, the dining room room is extra large with a new patio door and has extra closet space, ceramic tile thru the kitchen, dining and front foyer, new 2023 ceiling fans in the dining room. Crown molding throughout the house There is a new Florida Room, custom built with new windows, roof, laminate flooring, sliding door to reenter to the kitchen or family room with a door leading to the back yard patio. Both kitchen and Florida room where constructed in 2017 and 2018. Only 5 years old. The family room offers real hardwood floor w/ Hickory-Frangelico color and continues throughout to both bedrooms and walk in closets for both rooms. Both bedrooms have full sized bathrooms. The master is an ensuite that was custom designed. The second bedroom has a Jack and Jill full size bathroom w/ combo tub and shower, new vanity was custom built. New 2022 Air Conditioning, 2020 Hot Water Heater, Updated Electric Panel, Water Softener 2017 and serviced, washer and Dryer in garage next to a double sink/tubs. New back door in garage that also leads to back patio. Located close to Schools, Biking Trails, Parks and of course The Beach! So much to offer....
Location
State FL
County Pinellas
Community Oakhurst Groves
Zoning R-3
Rooms
Other Rooms Florida Room
Interior
Interior Features Ceiling Fans(s), Crown Molding, Master Bedroom Main Floor, Skylight(s), Solid Wood Cabinets, Walk-In Closet(s), Window Treatments
Heating Central
Cooling Central Air
Flooring Ceramic Tile, Laminate, Wood
Fireplace false
Appliance Dishwasher, Disposal, Dryer, Electric Water Heater, Microwave, Range, Refrigerator, Washer, Water Softener
Laundry In Garage
Exterior
Exterior Feature Irrigation System, Lighting
Parking Features Driveway, Garage Door Opener, Garage Faces Side
Garage Spaces 1.0
Utilities Available BB/HS Internet Available, Electricity Connected, Public, Sprinkler Well
Roof Type Shingle
Attached Garage true
Garage true
Private Pool No
Building
Entry Level One
Foundation Slab
Lot Size Range 0 to less than 1/4
Sewer Public Sewer
Water Public
Structure Type Block, Stucco
New Construction false
Schools
Elementary Schools Seminole Elementary-Pn
Middle Schools Seminole Middle-Pn
High Schools Seminole High-Pn
Others
Senior Community No
Ownership Fee Simple
Acceptable Financing Cash, Conventional
Listing Terms Cash, Conventional
Special Listing Condition None
Read Less Info
Want to know what your home might be worth? Contact us for a FREE valuation!

Our team is ready to help you sell your home for the highest possible price ASAP

© 2025 My Florida Regional MLS DBA Stellar MLS. All Rights Reserved.
Bought with PREMIER SOTHEBY'S INTL REALTY
Find out why customers are choosing LPT Realty to meet their real estate needs






