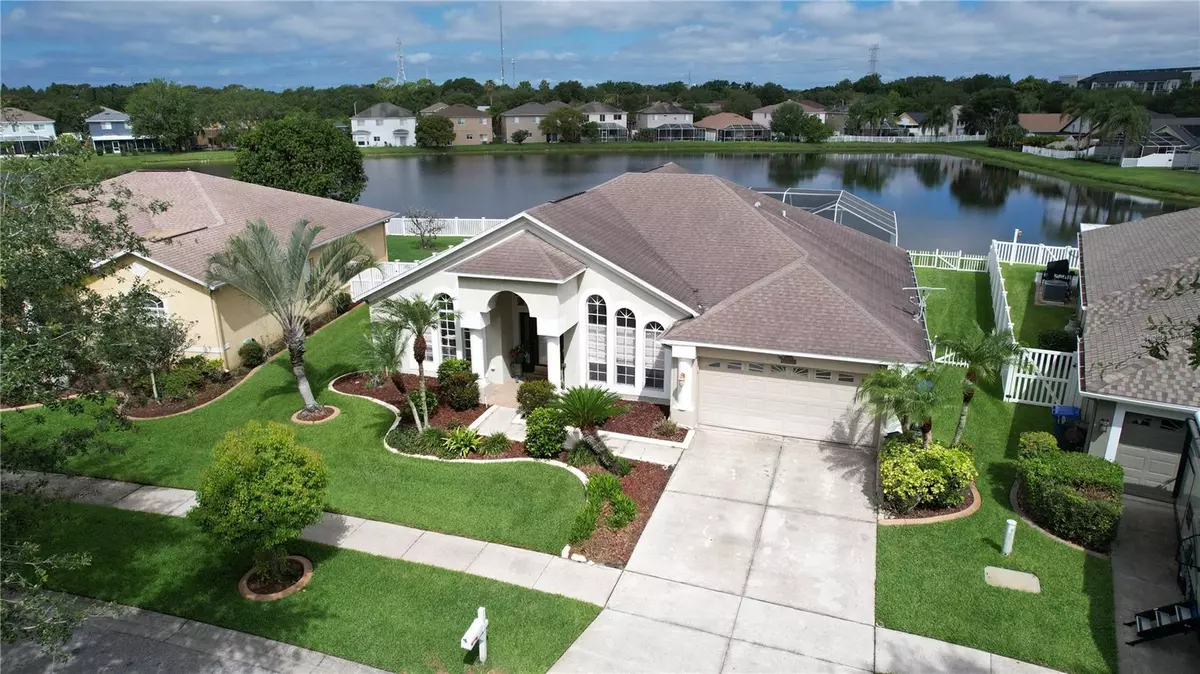$510,000
$510,000
For more information regarding the value of a property, please contact us for a free consultation.
4 Beds
3 Baths
2,321 SqFt
SOLD DATE : 08/21/2023
Key Details
Sold Price $510,000
Property Type Single Family Home
Sub Type Single Family Residence
Listing Status Sold
Purchase Type For Sale
Square Footage 2,321 sqft
Price per Sqft $219
Subdivision Pavilion Ph 2
MLS Listing ID T3450470
Sold Date 08/21/23
Bedrooms 4
Full Baths 3
Construction Status Inspections
HOA Fees $67/mo
HOA Y/N Yes
Originating Board Stellar MLS
Year Built 1999
Annual Tax Amount $3,444
Lot Size 8,276 Sqft
Acres 0.19
Property Description
Under contract-accepting backup offers. Lake Estate with private POOL, in the Pavilion neighborhood. Welcome home, as soon as you enter, the tall windows will give you a welcoming feel to this 4 bedroom Estate home. The primary bedroom opens up to the large screened in pool area giving you instant access to the best view in the house. It is also suited with an oversized bathroom that has dual sinks and both a walk in shower and a garden tub. This home is great for entertaining with a formal dining and sitting area located in the front of the home and a large kitchen with counter top seating. The kitchen is open to the living area and overlooks the screened in lanai and Lake. There is a cabana bath located off the patio as well as a covered area to provide shade. The Pavilion community features a large clubhouse with a calendar of events for the rec center, adult and kiddie pool, fitness center, dog park, lighted basketball and tennis courts. All for a low monthly HOA fee and No CDD fee. This community is located just minutes off interstate I-75, the Crosstown Expressway and is very close to entertainment, shopping, schools and Macdill Airforce Base.
Location
State FL
County Hillsborough
Community Pavilion Ph 2
Zoning PD
Interior
Interior Features Ceiling Fans(s), High Ceilings, Master Bedroom Main Floor, Split Bedroom, Thermostat, Vaulted Ceiling(s), Walk-In Closet(s)
Heating Electric
Cooling Central Air
Flooring Tile
Fireplace false
Appliance Range, Refrigerator
Exterior
Exterior Feature Irrigation System, Rain Gutters, Sidewalk, Sliding Doors
Garage Spaces 2.0
Pool Gunite, In Ground, Screen Enclosure
Utilities Available Cable Available, Electricity Connected, Sewer Connected, Water Connected
View Water
Roof Type Concrete, Shingle
Porch Enclosed, Rear Porch
Attached Garage true
Garage true
Private Pool Yes
Building
Entry Level One
Foundation Slab
Lot Size Range 0 to less than 1/4
Sewer Public Sewer
Water Public
Structure Type Stucco
New Construction false
Construction Status Inspections
Schools
Elementary Schools Frost Elementary School
Middle Schools Giunta Middle-Hb
High Schools Spoto High-Hb
Others
Pets Allowed Yes
Senior Community No
Ownership Fee Simple
Monthly Total Fees $67
Acceptable Financing Cash, Conventional, FHA, VA Loan
Membership Fee Required Required
Listing Terms Cash, Conventional, FHA, VA Loan
Special Listing Condition None
Read Less Info
Want to know what your home might be worth? Contact us for a FREE valuation!

Our team is ready to help you sell your home for the highest possible price ASAP

© 2025 My Florida Regional MLS DBA Stellar MLS. All Rights Reserved.
Bought with COMPASS FLORIDA, LLC
Find out why customers are choosing LPT Realty to meet their real estate needs






