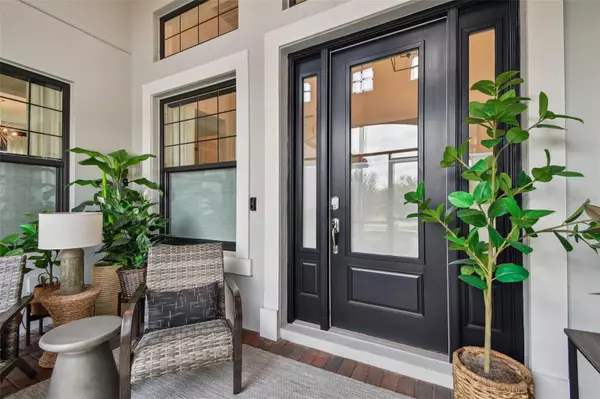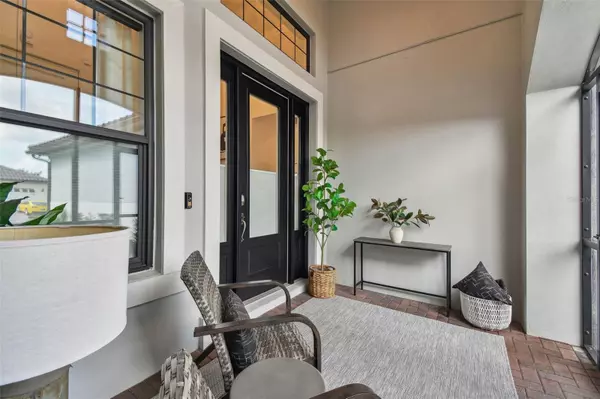$1,075,000
$1,195,000
10.0%For more information regarding the value of a property, please contact us for a free consultation.
3 Beds
5 Baths
2,804 SqFt
SOLD DATE : 09/01/2023
Key Details
Sold Price $1,075,000
Property Type Single Family Home
Sub Type Single Family Residence
Listing Status Sold
Purchase Type For Sale
Square Footage 2,804 sqft
Price per Sqft $383
Subdivision Sanctuary Cove Sub
MLS Listing ID T3455460
Sold Date 09/01/23
Bedrooms 3
Full Baths 4
Half Baths 1
Construction Status Appraisal,Financing,Inspections
HOA Fees $111/qua
HOA Y/N Yes
Originating Board Stellar MLS
Year Built 2020
Annual Tax Amount $9,633
Lot Size 10,454 Sqft
Acres 0.24
Property Description
Introducing this Agostino model home in Sanctuary Cove, a GATED, BOATING Community situated on the Manatee River. This remarkable POOL home offers a better than new experience, boasting numerous exceptional features. Notably, this property comes w/smart operated pool/spa with water features and a DEEDED 25' BOAT SLIP and 10,000 lb. boat lift with water and 30 amp ship to shore connections. Additional highlights include a natural gas KOHLER 20KW WHOLE HOME GENERATOR, 8 foot doors , IMPACT-RESISTANT WINDOWS & SLIDERS, 2 TANKLESS GAS WATER HEATERS, & 3 WHOLE-HOME SURGE PROTECTORS. Impeccable design elements adorn every corner, such as contemporary top-of-the-line modern lighting, custom drapes, & window shades. The home RESIDES IN A NON-FLOOD ZONE, eliminating the need for flood insurance. Furthermore, the quarterly HOA dues include lawn service, ensuring minimal maintenance. Residents can take advantage of the private marina, complete with a splendid Clubhouse & secluded sandy beach. Constructed only three years ago, this pool home spans an impressive 2, 804 heated square feet. It comprises 3 ensuite bedrooms, 4.5 baths, an office/den, & a split three-car garage with ceiling mounted garage storage in both garages. Embracing modernity, this residence encompasses a host of desirable amenities. Upon arrival, the tropical landscaping w/curbing around the beds & two pavered driveways instantly captivates. Follow the pavered walkway to the screened & covered front porch. A beautiful glassed front door w/double sidelights welcomes you into the foyer, revealing the true splendor of this home. Inside, you'll discover wood-look tile floors throughout the main living areas, ample windows and sliders that invite an abundance of natural light, vaulted ceilings, upgraded fixtures, & plush carpeting in the bedrooms. The open island kitchen becomes the heart of the home, showcasing pendant lights, a spacious closet pantry, ceiling-high upper display cabinets w/glass fronts, an undermount sink, polished quartz countertops, a glass tile backsplash, & top-of-the-line stainless-steel GE appliances, including a wall oven w/microwave & gas cooktop. The kitchen seamlessly flows into the oversized great room & dining room, featuring twin tray ceilings, crown molding, & LED lighting. Expansive sliders seamlessly connect the interior to the pool area. Take a refreshing dip in the stunning custom pool and spa, equipped /wifi control for convenience. The pool area boasts luxurious travertine, 3 elegant fountains, gas heated spa, captivating LED lighting, an outdoor hot/cold shower, & meticulous privacy screening. The covered section of the porch offers electric roll-down shades, providing both shade & privacy. Indulge in the delights of the custom outdoor kitchen, complete /built-in grill, exhaust fan, refrigerator, sink, & adorned /a tasteful tile & granite backsplash, complemented by beautiful granite countertops. Retreat to the expansive master suite, featuring a tray ceiling, a spacious bathroom with split double sinks, a garden tub, a tiled walk-in shower, and custom closet shelving. Additionally, an office/study provides the ideal workspace, while the laundry room offers abundant storage cabinets & utility sink. At Sanctuary Cove, enjoy the fitness center, resort-style pool & 8, 600 SF clubhouse! Take a walk at the riverfront nature preserve, launch your kayak, or take your boat out for a day of world-class fishing, water skiing, restaurant hopping, and more.
Location
State FL
County Manatee
Community Sanctuary Cove Sub
Zoning PDMU
Direction E
Rooms
Other Rooms Den/Library/Office, Family Room, Great Room, Inside Utility
Interior
Interior Features Ceiling Fans(s), Eat-in Kitchen, High Ceilings, Kitchen/Family Room Combo, Master Bedroom Main Floor, Open Floorplan, Solid Surface Counters, Solid Wood Cabinets, Thermostat, Tray Ceiling(s), Walk-In Closet(s)
Heating Central, Electric
Cooling Central Air
Flooring Carpet, Tile
Furnishings Unfurnished
Fireplace false
Appliance Dishwasher, Disposal, Exhaust Fan, Gas Water Heater, Microwave, Range, Refrigerator
Laundry Inside, Laundry Room
Exterior
Exterior Feature Irrigation System, Outdoor Grill, Outdoor Kitchen, Sidewalk, Sliding Doors
Parking Features Driveway, Garage Door Opener
Garage Spaces 3.0
Pool Deck, Gunite, Heated, In Ground, Lighting, Screen Enclosure
Community Features Association Recreation - Owned, Deed Restrictions, Fishing, Fitness Center, Gated Community - No Guard, Golf Carts OK, Irrigation-Reclaimed Water, Park, Playground, Pool, Sidewalks, Water Access, Waterfront
Utilities Available Electricity Connected, Natural Gas Connected, Public, Sewer Connected, Underground Utilities, Water Connected
Amenities Available Clubhouse, Fitness Center, Gated, Marina, Park, Playground, Pool
Water Access 1
Water Access Desc Bay/Harbor,Beach,Beach - Access Deeded,Freshwater Canal w/Lift to Saltwater Canal,Intracoastal Waterway,Marina,River
View Pool
Roof Type Tile
Porch Covered, Front Porch, Porch, Rear Porch, Screened
Attached Garage true
Garage true
Private Pool Yes
Building
Lot Description In County, Level, Sidewalk, Paved
Entry Level One
Foundation Slab
Lot Size Range 0 to less than 1/4
Builder Name WCI
Sewer Public Sewer
Water Public
Architectural Style Contemporary
Structure Type Block, Stucco
New Construction false
Construction Status Appraisal,Financing,Inspections
Schools
Elementary Schools James Tillman Elementary
Middle Schools Lincoln Middle
High Schools Palmetto High
Others
Pets Allowed Yes
HOA Fee Include Pool, Maintenance Grounds, Pool
Senior Community No
Ownership Fee Simple
Monthly Total Fees $201
Acceptable Financing Cash, Conventional, FHA, VA Loan
Membership Fee Required Required
Listing Terms Cash, Conventional, FHA, VA Loan
Special Listing Condition None
Read Less Info
Want to know what your home might be worth? Contact us for a FREE valuation!

Our team is ready to help you sell your home for the highest possible price ASAP

© 2025 My Florida Regional MLS DBA Stellar MLS. All Rights Reserved.
Bought with PREFERRED SHORE
Find out why customers are choosing LPT Realty to meet their real estate needs






