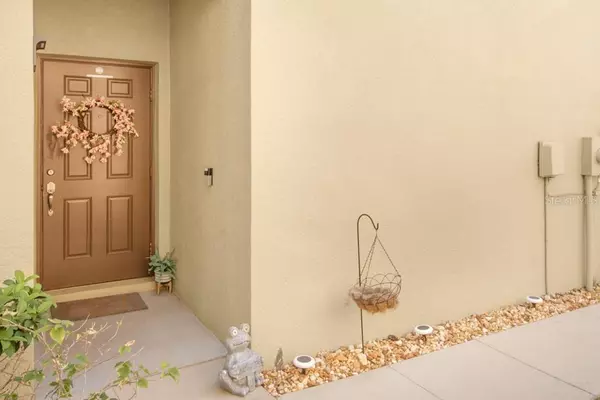$357,500
$375,000
4.7%For more information regarding the value of a property, please contact us for a free consultation.
3 Beds
3 Baths
2,004 SqFt
SOLD DATE : 09/01/2023
Key Details
Sold Price $357,500
Property Type Townhouse
Sub Type Townhouse
Listing Status Sold
Purchase Type For Sale
Square Footage 2,004 sqft
Price per Sqft $178
Subdivision Thousand Oaks East A-C Ph 05
MLS Listing ID U8207988
Sold Date 09/01/23
Bedrooms 3
Full Baths 2
Half Baths 1
Construction Status Inspections
HOA Fees $224/mo
HOA Y/N Yes
Originating Board Stellar MLS
Year Built 2012
Annual Tax Amount $1,608
Lot Size 3,049 Sqft
Acres 0.07
Property Description
Under contract-accepting backup offers. Located in the heart of Trinity – Built in 2012 - This beautiful and pristine END UNIT townhome features 3 bedrooms, 2 ½ baths, and a 2 car garage. As you enter the foyer, you will notice the large open floor plan that leads to the gourmet kitchen with breakfast bar, wood cabinets, and granite countertops. This desired floor plan allows for plenty of natural light with a great flow for entertaining. The living room is centrally located in this home and creates an open social space that will be perfect for family gatherings and fun times. It features high ceilings, tile flooring, crown molding, and overlooks an enclosed private brick paver patio with outdoor storage area. For convenience, there is also a half bath downstairs. Continue your tour up the stairs to the sleeping areas and flex spaces that can be used as a desk space or reading nook. The laundry room is also located conveniently on the 2nd floor. The spacious master suite is a wonderfully designed space with an en suite bath, and an expansive walk-in closet. The master bath features a Frameless Glass Door Step-In Shower, garden tub, chic chrome fixtures, and double vanity with ample storage. There is also the 2 Additional Bedrooms Upstairs with an adjacent Second Full Bath. The 2nd bedroom is uniquely VERY large and possibly could be considered a 2nd master bedroom. LOW HOA, NO FLOOD ZONE, and NO CDD. The HOA takes care of the exterior maintenance. This townhome also has hurricane shutters, a Ring Doorbell, and a new roof that was just put on in 2022. Another perk is that this neighborhood is located next to the Pinellas County Trail. This community is just minutes from great shopping, restaurants, A Rated Schools, Hospitals, the YMCA, Golf Courses, and the Veteran's Expressway. Come live the maintenance free life! Schedule your private showing today!
Location
State FL
County Pasco
Community Thousand Oaks East A-C Ph 05
Zoning MPUD
Rooms
Other Rooms Inside Utility, Loft
Interior
Interior Features Crown Molding, Eat-in Kitchen, High Ceilings, Kitchen/Family Room Combo, Living Room/Dining Room Combo, Master Bedroom Upstairs, Open Floorplan, Split Bedroom, Stone Counters, Thermostat, Walk-In Closet(s)
Heating Central, Electric
Cooling Central Air
Flooring Carpet, Ceramic Tile
Fireplace false
Appliance Dishwasher, Disposal, Electric Water Heater, Microwave, Range, Refrigerator
Laundry Inside, Laundry Room, Upper Level
Exterior
Exterior Feature Hurricane Shutters, Rain Gutters, Sidewalk, Sliding Doors, Storage
Parking Features Driveway, Guest
Garage Spaces 2.0
Community Features Buyer Approval Required, Deed Restrictions, Sidewalks
Utilities Available Cable Available, Electricity Connected, Public, Sewer Connected, Street Lights, Water Connected
Roof Type Shingle
Attached Garage true
Garage true
Private Pool No
Building
Lot Description Corner Lot, Sidewalk
Story 2
Entry Level Two
Foundation Slab
Lot Size Range 0 to less than 1/4
Sewer Public Sewer
Water Public
Structure Type Block, Stucco, Wood Frame
New Construction false
Construction Status Inspections
Schools
Elementary Schools Trinity Elementary-Po
Middle Schools Seven Springs Middle-Po
High Schools J.W. Mitchell High-Po
Others
Pets Allowed Yes
HOA Fee Include Escrow Reserves Fund, Insurance, Maintenance Structure, Maintenance Grounds, Maintenance, Management, Trash
Senior Community No
Pet Size Medium (36-60 Lbs.)
Ownership Fee Simple
Monthly Total Fees $224
Acceptable Financing Cash, Conventional, FHA, VA Loan
Membership Fee Required Required
Listing Terms Cash, Conventional, FHA, VA Loan
Num of Pet 2
Special Listing Condition None
Read Less Info
Want to know what your home might be worth? Contact us for a FREE valuation!

Our team is ready to help you sell your home for the highest possible price ASAP

© 2025 My Florida Regional MLS DBA Stellar MLS. All Rights Reserved.
Bought with FUTURE HOME REALTY INC
Find out why customers are choosing LPT Realty to meet their real estate needs






