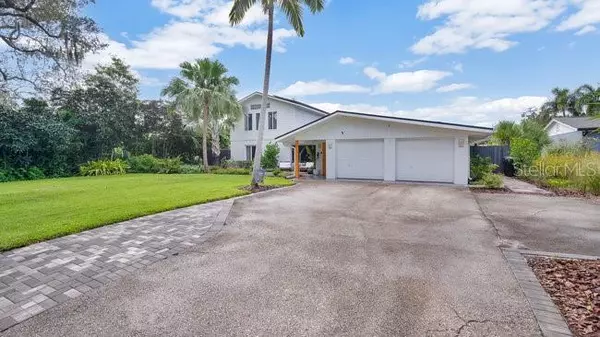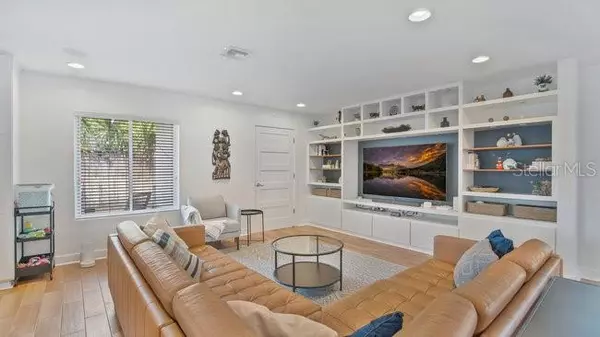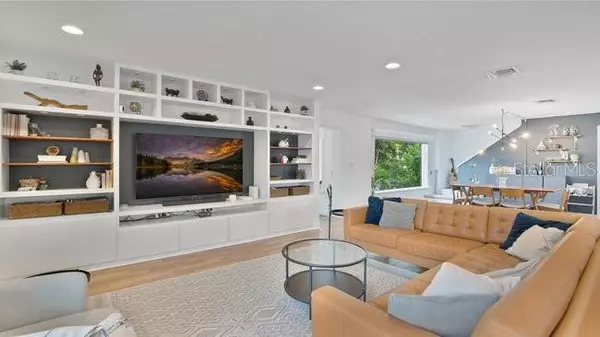$680,000
$669,000
1.6%For more information regarding the value of a property, please contact us for a free consultation.
3 Beds
2 Baths
2,398 SqFt
SOLD DATE : 09/08/2023
Key Details
Sold Price $680,000
Property Type Single Family Home
Sub Type Single Family Residence
Listing Status Sold
Purchase Type For Sale
Square Footage 2,398 sqft
Price per Sqft $283
Subdivision Wyldwoode
MLS Listing ID O6131608
Sold Date 09/08/23
Bedrooms 3
Full Baths 2
Construction Status Inspections
HOA Y/N No
Originating Board Stellar MLS
Year Built 1958
Annual Tax Amount $3,915
Lot Size 10,018 Sqft
Acres 0.23
Property Description
Modern Home with a Nod to its 1950's roots in Conway, Orlando
Nestled within the highly desired Conway area of Orlando, this exceptional 3-bedroom, 2-bathroom pool home with dedicated office space or guest bedroom is a harmonious blend of modern updates and the timeless charm that only a mid-century, lived-in home can provide. Prepare to be enchanted by the spacious private primary suite with a balcony overlooking the pool, a two-car garage, and a front yard that boasts a Florida-friendly landscaped butterfly garden - a stunning feature that has even graced the screens of a local TV show.
Step into a world of contemporary comfort infused with warm mid-century character. The living spaces exude a sense of nostalgia, with nods to the past seamlessly interwoven with modern amenities. The living room is bathed in natural light, featuring a subtle homage to mid-century design elements, creating a harmonious and inviting atmosphere.
The kitchen is an entertainer's dream with modern updates and sight-lines to the beautiful front yard. Stainless steel appliances, quartz countertops, and ample storage space cater to your every culinary need. The adjacent dining area is the perfect setting for creating cherished memories with family and friends.
The crown jewel of this home is the spacious primary suite, a haven of tranquility with high vaulted ceilings and access to a private balcony overlooking the inviting pool and lush landscape below. Imagine sipping your morning coffee or unwinding in the evening breeze in this serene outdoor retreat. There is also an updated ensuite and walk-in closet with custom shelving.
The two additional bedrooms are spacious and offer versatility and charm, each with its own unique character and appeal. The Florida-friendly landscaped front yard, featuring native and low-maintenance plants attracts butterflies and many bird species that adds a touch of ecological wonder to the curb appeal. The impeccably maintained guest bathroom has been thoughtfully modernized, creating a harmonious blend of past and present. The original vanity stands as a testament to its history, seamlessly integrated with modern fixtures for a truly unique and inviting experience.
Step outside to your own private backyard paradise complete with screened-in patio and pool area, perfect for hosting gatherings or simply indulging in relaxation. The fenced backyard provides a sense of privacy and tranquility and affords space for your imagination. Create your own vegetable garden or install a swing set for your family.
Additionally, this home embraces sustainability and energy savings with a newly installed solar panel system. Generate your own clean energy, reduce your carbon footprint, and enjoy lower utility bills
Nestled in one of Orlando's most sought-after neighborhoods, you'll relish the tranquility of suburban living while being conveniently close Downtown Orlando (5 miles) and to the vibrant SoDo (3 miles) and Hourglass District (2 miles) neighborhoods. With top-rated schools within close proximity, shopping, dining, and entertainment options just moments away, you'll have everything you need at your fingertips.
This is your opportunity to own a modern gem that seamlessly marries the best of both worlds. Schedule a private tour today!
Location
State FL
County Orange
Community Wyldwoode
Zoning R-1AA
Rooms
Other Rooms Den/Library/Office
Interior
Interior Features Ceiling Fans(s), Solid Surface Counters, Thermostat, Walk-In Closet(s)
Heating Electric, Heat Pump
Cooling Central Air
Flooring Brick, Carpet, Ceramic Tile
Fireplace false
Appliance Built-In Oven, Cooktop, Dishwasher, Disposal, Dryer, Electric Water Heater, Refrigerator
Laundry Inside
Exterior
Exterior Feature Irrigation System, Lighting, Storage
Garage Spaces 2.0
Fence Fenced, Wood
Pool Gunite, In Ground, Lighting
Utilities Available Cable Connected, Electricity Connected, Public, Street Lights, Water Connected
Roof Type Shingle
Porch Other, Patio, Screened
Attached Garage true
Garage true
Private Pool Yes
Building
Entry Level Two
Foundation Slab
Lot Size Range 0 to less than 1/4
Sewer Septic Tank
Water Public
Architectural Style Ranch
Structure Type Block, Wood Frame
New Construction false
Construction Status Inspections
Schools
Elementary Schools Pershing Elem
Middle Schools Pershing K-8
High Schools Boone High
Others
Senior Community No
Ownership Fee Simple
Acceptable Financing Cash, Conventional, FHA, VA Loan
Listing Terms Cash, Conventional, FHA, VA Loan
Special Listing Condition None
Read Less Info
Want to know what your home might be worth? Contact us for a FREE valuation!

Our team is ready to help you sell your home for the highest possible price ASAP

© 2025 My Florida Regional MLS DBA Stellar MLS. All Rights Reserved.
Bought with KELLER WILLIAMS REALTY AT THE PARKS
Find out why customers are choosing LPT Realty to meet their real estate needs






