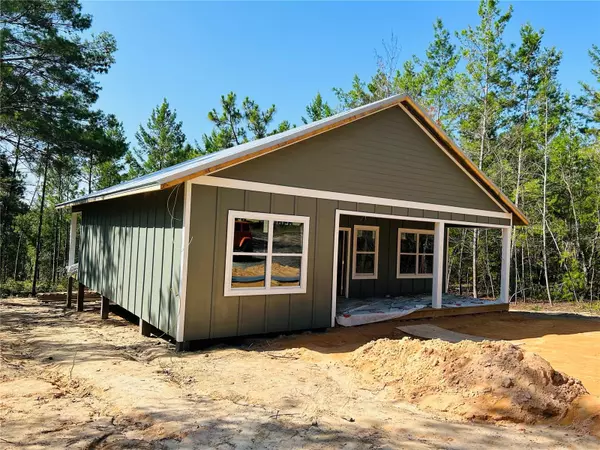$275,000
$275,000
For more information regarding the value of a property, please contact us for a free consultation.
3 Beds
2 Baths
1,190 SqFt
SOLD DATE : 11/30/2023
Key Details
Sold Price $275,000
Property Type Single Family Home
Sub Type Single Family Residence
Listing Status Sold
Purchase Type For Sale
Square Footage 1,190 sqft
Price per Sqft $231
Subdivision Melrose Landing
MLS Listing ID GC515063
Sold Date 11/30/23
Bedrooms 3
Full Baths 2
Construction Status Appraisal,Financing,Inspections
HOA Y/N No
Originating Board Stellar MLS
Year Built 2023
Annual Tax Amount $132
Lot Size 1.300 Acres
Acres 1.3
Property Description
Under Construction. To be completed mid- September. This home features a split floor plan with 3 bedrooms and 2 bathrooms. The kitchen will include all stainless appliances with white shaker cabinetry and granite countertops. You will find matching cabinetry and countertops in the both bathrooms. Master bathroom will have a luxurious walk in shower with the guest bath having a tub/shower combo. You can move right in to this one, the builder is even including a washer and dryer! Featuring an upgraded lighting package included recessed lights though-out, dusk to dawn lights on the gables of the home and motion lights on the corners of the exterior. With a heavy gauge metal roof, you will be able to rest easy. Enjoy your large back porch, over looking the 1.3 acres of land! The skirting will be made of wood and will resemble a board and batten style. Come take a look today at this little country home in the perfect location!
Location
State FL
County Putnam
Community Melrose Landing
Zoning AG
Interior
Interior Features Living Room/Dining Room Combo, Master Bedroom Main Floor, Open Floorplan, Split Bedroom, Walk-In Closet(s)
Heating Central
Cooling Central Air
Flooring Luxury Vinyl
Fireplace false
Appliance Dishwasher, Dryer, Electric Water Heater, Microwave, Range, Refrigerator, Washer
Exterior
Exterior Feature Balcony
Utilities Available Electricity Available
Roof Type Metal
Garage false
Private Pool No
Building
Lot Description Paved
Entry Level One
Foundation Crawlspace
Lot Size Range 1 to less than 2
Builder Name WILLETT SIGNS & SERVICE LLC
Sewer Septic Tank
Water Well
Structure Type HardiPlank Type
New Construction true
Construction Status Appraisal,Financing,Inspections
Others
Senior Community No
Ownership Fee Simple
Acceptable Financing Cash, Conventional, FHA, USDA Loan, VA Loan
Listing Terms Cash, Conventional, FHA, USDA Loan, VA Loan
Special Listing Condition None
Read Less Info
Want to know what your home might be worth? Contact us for a FREE valuation!

Our team is ready to help you sell your home for the highest possible price ASAP

© 2025 My Florida Regional MLS DBA Stellar MLS. All Rights Reserved.
Bought with STELLAR NON-MEMBER OFFICE
Find out why customers are choosing LPT Realty to meet their real estate needs






