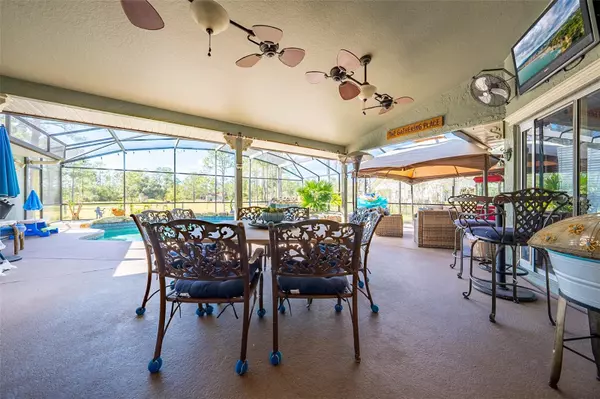$630,000
$625,000
0.8%For more information regarding the value of a property, please contact us for a free consultation.
4 Beds
2 Baths
2,192 SqFt
SOLD DATE : 12/15/2023
Key Details
Sold Price $630,000
Property Type Single Family Home
Sub Type Single Family Residence
Listing Status Sold
Purchase Type For Sale
Square Footage 2,192 sqft
Price per Sqft $287
Subdivision Bay Lake Ranch Unit 01
MLS Listing ID S5094707
Sold Date 12/15/23
Bedrooms 4
Full Baths 2
Construction Status Appraisal,Financing,Inspections
HOA Y/N No
Originating Board Stellar MLS
Year Built 1993
Annual Tax Amount $2,421
Lot Size 2.250 Acres
Acres 2.25
Lot Dimensions 652x151
Property Description
CUSTOM POOL HOME ON 2.25 ACRE ESTATE. Located in BAY LAKE RANCH with NO HOA! This 4 bedroom, 2 bath, Plus a bonus room (currently used as 5th bedroom) 2 car garage on Fully fenced lot. Updates include ROOF 2018, Water Heater 2019, Fenced 2017, Primary Bath 2017, 2nd Bath 2020, New well 2016. Entertain at home with CUSTOM SCREENED POOL with Water Feature and Oversized Lanai. Plenty of parking on the 130' PAVER DRIVEWAY. Walking up to the entry you're greeted with beautiful Koi pond and seating area. Once entering the home you have sight lines to the pool. Formal dining and living area which lead to the heart of the home. The kitchen has Wood cabinets, granite countertops, breakfast bar, stainless appliances including a double convection oven, stove, refrigerator, and dishwasher. AND can't forget the 2 PANTRIES, and access to the pool. OPEN CONCEPT, TILE Throughout, NO CARPET! Nice size family room with high ceilings. Primary bedroom is on the right side of the home, with access to the pool. BEAUTIFUL CUSTOM PRIMARY BATH, complete with CLAWFOOT TUB, separate shower with 3 SHOWERHEADS including rain shower head, double sinks, skylight, and water closet with linen shelves. SPLIT BEDROOMS, on the other side of the home you have 3 bedrooms and 2nd bathroom. The 2nd bedroom has sliding doors to the pool. 19x7 Laundry room with access to the outside, and storage. BONUS ROOM was used as a movie room and is currently used as 5th bedroom has its own central A/C and 13x6 walk-in closet. 2 Car attached garage, and ADDITIONAL Storage Shed to the left of the home. PLUS STOARGE CONTAINER toward the rear of the property. Bring your 4 legged family members, Zoned for Horses, chickens, goats, dogs, and cats. Water and Electric hookup for camper. Bay Lake Ranch fosters a community spirit with activities such as Halloween hayrides, the Annual Holiday Tour of Lights, neighborhood yard sales, and spectacular 4th of July fireworks, all set amidst a genuine appreciation for nature. There's abundant space for parking boats, RVs, or work vehicles. The property falls within the Harmony School Zone and is conveniently situated near the Lake Lizzie Conservation area, Lake Nona Medical City, VA Hospital, Melbourne, and OIA. Don't miss the chance to schedule your private showing today!
Location
State FL
County Osceola
Community Bay Lake Ranch Unit 01
Zoning OAR2
Rooms
Other Rooms Bonus Room, Family Room, Formal Dining Room Separate, Formal Living Room Separate, Inside Utility
Interior
Interior Features Ceiling Fans(s), High Ceilings, Open Floorplan, Solid Wood Cabinets, Split Bedroom, Stone Counters, Walk-In Closet(s)
Heating Central
Cooling Central Air
Flooring Tile
Fireplace false
Appliance Built-In Oven, Convection Oven, Cooktop, Dishwasher, Microwave, Range, Refrigerator
Laundry Inside, Laundry Room
Exterior
Exterior Feature Irrigation System, Rain Gutters, Sliding Doors
Parking Features Driveway, Garage Door Opener
Garage Spaces 2.0
Pool Child Safety Fence, Gunite, In Ground, Screen Enclosure
Utilities Available Cable Connected, Private, Water Connected
View Trees/Woods
Roof Type Shingle
Porch Covered, Screened
Attached Garage true
Garage true
Private Pool Yes
Building
Lot Description Cleared, Landscaped, Oversized Lot, Paved, Zoned for Horses
Story 1
Entry Level One
Foundation Slab
Lot Size Range 2 to less than 5
Sewer Septic Tank
Water Well
Architectural Style Custom
Structure Type Block,Stucco
New Construction false
Construction Status Appraisal,Financing,Inspections
Schools
Elementary Schools Harmony Community School (K-5)
Middle Schools Harmony Middle
High Schools Harmony High
Others
Pets Allowed Cats OK, Dogs OK
Senior Community No
Pet Size Extra Large (101+ Lbs.)
Ownership Fee Simple
Acceptable Financing Cash, Conventional, VA Loan
Listing Terms Cash, Conventional, VA Loan
Num of Pet 10+
Special Listing Condition None
Read Less Info
Want to know what your home might be worth? Contact us for a FREE valuation!

Our team is ready to help you sell your home for the highest possible price ASAP

© 2024 My Florida Regional MLS DBA Stellar MLS. All Rights Reserved.
Bought with KELLER WILLIAMS ADVANTAGE 2 REALTY

Find out why customers are choosing LPT Realty to meet their real estate needs






