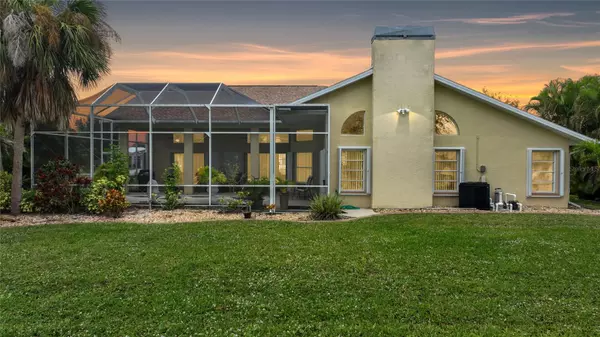$460,000
$500,000
8.0%For more information regarding the value of a property, please contact us for a free consultation.
3 Beds
2 Baths
2,236 SqFt
SOLD DATE : 01/29/2024
Key Details
Sold Price $460,000
Property Type Single Family Home
Sub Type Single Family Residence
Listing Status Sold
Purchase Type For Sale
Square Footage 2,236 sqft
Price per Sqft $205
Subdivision Punta Gorda Isles Sec 20
MLS Listing ID C7483614
Sold Date 01/29/24
Bedrooms 3
Full Baths 2
Construction Status Inspections
HOA Fees $12/ann
HOA Y/N Yes
Originating Board Stellar MLS
Year Built 1992
Annual Tax Amount $5,538
Lot Size 10,890 Sqft
Acres 0.25
Lot Dimensions 90x120
Property Description
Experience the grandeur of this exquisite pool home, boasting a majestic style throughout. The spacious living room, dining room, and family room with a fireplace create an inviting atmosphere. Revel in the delightful pool package offering scenic views of the greenbelt. Upon entering through double doors, you're greeted by a full view of the pool and elegant diagonal tile. Noteworthy features include accordion storm shutters and a new roof installed in 2023. Open the sliders to access the expanded lanai and pool area. Built in 1992, the effective year built is 2003. The landscaping and greenbelt ensure privacy, allowing you to relish the sunrise daily. Conveniently located near I-75, and Harbour Heights offers access to the Peace River park with fishing, boat launching, picnicking, and a playground. This non-flood zone area boasts good elevation. Deep Creek, known for its lakes and green belts, is a sought-after golf course community with optional golf membership. The well-managed property owners association and deed restrictions enhance the community at a low annual cost. Explore the charming small town of Punta Gorda, along with nearby rivers, waterways, golf courses, and cultural events. Easy access to Gulf of Mexico beaches like Boca Grand, Englewood, Venice, Sanibel Island, and Sarasota adds to the appeal of this vibrant area. Bedroom Closet Type: Built In Closet (Primary Bedroom).
Location
State FL
County Charlotte
Community Punta Gorda Isles Sec 20
Zoning RSF3.5
Rooms
Other Rooms Family Room, Inside Utility
Interior
Interior Features Cathedral Ceiling(s), High Ceilings, Kitchen/Family Room Combo, Living Room/Dining Room Combo, Primary Bedroom Main Floor, Pest Guard System, Split Bedroom, Walk-In Closet(s), Window Treatments
Heating Central, Electric
Cooling Central Air
Flooring Carpet, Ceramic Tile, Tile
Fireplaces Type Family Room, Wood Burning
Furnishings Negotiable
Fireplace true
Appliance Dishwasher, Dryer, Microwave, Range, Refrigerator, Washer
Laundry Inside, Laundry Room
Exterior
Exterior Feature Hurricane Shutters, Lighting
Parking Features Covered, Driveway
Garage Spaces 2.0
Pool Gunite, In Ground
Community Features Deed Restrictions, Park, Playground
Utilities Available Cable Available, Electricity Connected, Sewer Connected, Water Connected
Amenities Available Park, Playground
Roof Type Shingle
Porch Covered, Porch, Rear Porch, Screened
Attached Garage true
Garage true
Private Pool Yes
Building
Lot Description Greenbelt, In County, Landscaped, Paved
Story 1
Entry Level One
Foundation Slab
Lot Size Range 1/4 to less than 1/2
Sewer Public Sewer
Water Public
Architectural Style Florida, Ranch
Structure Type Block,Stucco
New Construction false
Construction Status Inspections
Schools
Elementary Schools Deep Creek Elementary
Middle Schools Punta Gorda Middle
High Schools Charlotte High
Others
Pets Allowed Yes
HOA Fee Include Common Area Taxes,Management
Senior Community No
Ownership Fee Simple
Monthly Total Fees $12
Acceptable Financing Cash, Conventional, FHA, VA Loan
Membership Fee Required Required
Listing Terms Cash, Conventional, FHA, VA Loan
Special Listing Condition None
Read Less Info
Want to know what your home might be worth? Contact us for a FREE valuation!

Our team is ready to help you sell your home for the highest possible price ASAP

© 2025 My Florida Regional MLS DBA Stellar MLS. All Rights Reserved.
Bought with RE/MAX ANCHOR OF MARINA PARK
Find out why customers are choosing LPT Realty to meet their real estate needs






