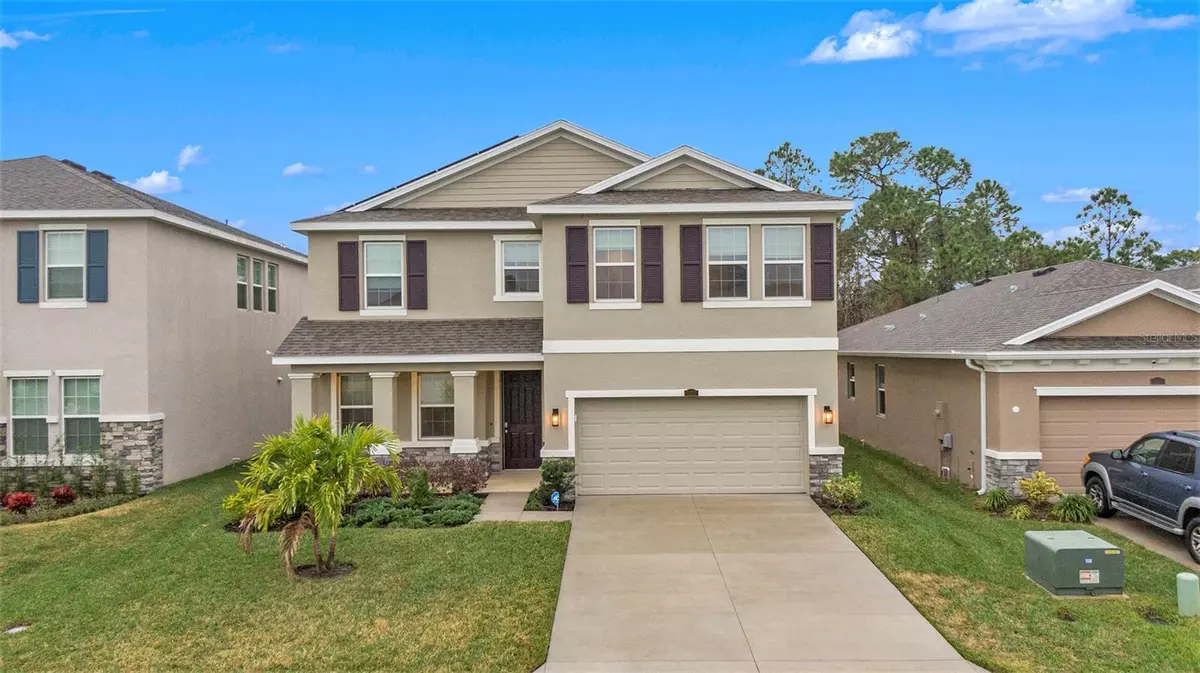$600,000
$650,000
7.7%For more information regarding the value of a property, please contact us for a free consultation.
4 Beds
3 Baths
2,765 SqFt
SOLD DATE : 02/29/2024
Key Details
Sold Price $600,000
Property Type Single Family Home
Sub Type Single Family Residence
Listing Status Sold
Purchase Type For Sale
Square Footage 2,765 sqft
Price per Sqft $216
Subdivision South Branch Preserve
MLS Listing ID T3497648
Sold Date 02/29/24
Bedrooms 4
Full Baths 3
Construction Status Inspections
HOA Fees $82/qua
HOA Y/N Yes
Originating Board Stellar MLS
Year Built 2021
Annual Tax Amount $9,520
Lot Size 7,405 Sqft
Acres 0.17
Lot Dimensions 50x150
Property Description
One or more photo(s) has been virtually staged. Nestled within the prestigious community of The Preserve and the highly sought after Odessa address, this stately two-story, 4-bedroom, 3 full bath home is the epitome of elegance and tranquility. Boasting a thoughtful design and meticulous attention to detail, this residence offers a perfect blend of spacious living and modern comfort. The custom glass french doors welcome you at the foyer with thoughtful placement for your den. The open floorplan enjoys expansive views of the pond and serene conservation with the home's abundant sliders & windows! The kitchen serves perfectly as the heart of the home which allows for seamless entertaining both inside and out! The expansive backyard beckons you with its generous pavered lanai, providing an ideal setting for outdoor gatherings, play, or simply basking in the serenity of nature. As an added bonus, this property treats you to enchanting water views that create a soothing backdrop, adding to the overall allure of this distinguished home. Back inside you'll find a downstairs guest room with full bath. Once you ascend upstairs, your oversized bonus room awaits! Perfect for movie nights, slumber parties or a man cave! 2nd guest room enjoys privacy with gorgeous views and full bath. As you pass your perfectly placed laundry room, you'll find the 3rd guest room and then to your oversized owner's suite with double walk-in closets, double sink vanities, garden tub, separate shower and quartz counters. All of this plus a community amenity package, fabulous access to the Veteran's Expy., shopping and dining -this residence at The Preserve is not just a house but a retreat, a place where every day feels like a vacation. Immerse yourself in the beauty of this property and make it your home where memories are made against a picturesque backdrop. Welcome to a life of comfort, sophistication, and the luxury of nature at your doorstep.
Location
State FL
County Pasco
Community South Branch Preserve
Zoning MPUD
Rooms
Other Rooms Bonus Room, Den/Library/Office, Family Room, Inside Utility
Interior
Interior Features Eat-in Kitchen, Kitchen/Family Room Combo, Living Room/Dining Room Combo, Open Floorplan, PrimaryBedroom Upstairs, Smart Home, Stone Counters, Thermostat, Walk-In Closet(s)
Heating Central
Cooling Central Air
Flooring Carpet, Tile
Furnishings Unfurnished
Fireplace false
Appliance Dishwasher, Disposal, Electric Water Heater, Microwave, Range, Refrigerator, Water Softener
Laundry Inside, Laundry Room, Upper Level
Exterior
Exterior Feature Hurricane Shutters, Irrigation System, Sidewalk, Sliding Doors
Parking Features Driveway, Garage Door Opener
Garage Spaces 2.0
Fence Fenced, Other, Vinyl
Community Features Clubhouse, Deed Restrictions, Fitness Center, Park, Playground, Pool, Sidewalks
Utilities Available BB/HS Internet Available, Electricity Connected, Public, Sewer Connected, Solar, Street Lights, Underground Utilities, Water Connected
Amenities Available Basketball Court, Clubhouse, Fitness Center, Park, Playground, Pool, Recreation Facilities, Trail(s)
View Y/N 1
View Trees/Woods, Water
Roof Type Shingle
Porch Covered, Front Porch, Patio, Rear Porch
Attached Garage true
Garage true
Private Pool No
Building
Lot Description Conservation Area, Sidewalk, Paved
Entry Level Two
Foundation Slab
Lot Size Range 0 to less than 1/4
Builder Name D.R. Horton
Sewer Public Sewer
Water Public
Architectural Style Contemporary
Structure Type Block,Stucco
New Construction false
Construction Status Inspections
Schools
Elementary Schools Odessa Elementary
Middle Schools Seven Springs Middle-Po
High Schools J.W. Mitchell High-Po
Others
Pets Allowed Yes
HOA Fee Include Pool,Pool,Recreational Facilities,Trash
Senior Community No
Pet Size Extra Large (101+ Lbs.)
Ownership Fee Simple
Monthly Total Fees $82
Acceptable Financing Cash, Conventional, FHA, VA Loan
Membership Fee Required Required
Listing Terms Cash, Conventional, FHA, VA Loan
Num of Pet 4
Special Listing Condition None
Read Less Info
Want to know what your home might be worth? Contact us for a FREE valuation!

Our team is ready to help you sell your home for the highest possible price ASAP

© 2025 My Florida Regional MLS DBA Stellar MLS. All Rights Reserved.
Bought with CHARLES RUTENBERG REALTY INC
Find out why customers are choosing LPT Realty to meet their real estate needs






