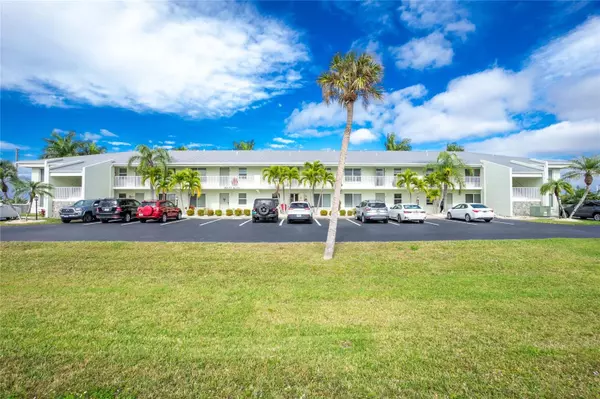$310,000
$315,000
1.6%For more information regarding the value of a property, please contact us for a free consultation.
2 Beds
2 Baths
1,193 SqFt
SOLD DATE : 04/01/2024
Key Details
Sold Price $310,000
Property Type Condo
Sub Type Condominium
Listing Status Sold
Purchase Type For Sale
Square Footage 1,193 sqft
Price per Sqft $259
Subdivision Villas Cedar Key
MLS Listing ID C7487735
Sold Date 04/01/24
Bedrooms 2
Full Baths 2
HOA Fees $588/mo
HOA Y/N Yes
Originating Board Stellar MLS
Year Built 1984
Annual Tax Amount $4,426
Lot Size 1,306 Sqft
Acres 0.03
Property Description
Deep Water, Sailboat Access, No fixed Bridges! Boat Lifts Allowed at Owners' Expense. Deeded Dock with Electricity and Water. All of this and more with this nicely priced, luxurious condo. 588 monthly HOA fees which includes Water, Trash and Dock Electric!! 2 Bedrooms, 2 Bath Condo featuring crown Molding, Granite Counter tops, Open Lanai which allows for more additional living space. Privacy remote blind to remain. Updated baths, plantation Blinds thru-out. Ceramic tile, walk in closet in Master. Community Pool, Grill, Tennis Court and Shuffle Board. All this at the end of a canal in a private cove. See Manatees and Dolphins from your front seat to the action. Villas of Cedar Key is across the Street from St. Andrews South Golf Club. All of this in Beautiful Punta Gorda Isles. Most of this home's stylish furnishings to remain.
Location
State FL
County Charlotte
Community Villas Cedar Key
Zoning GM-15
Interior
Interior Features Crown Molding, Living Room/Dining Room Combo, Open Floorplan, Solid Surface Counters, Solid Wood Cabinets, Split Bedroom, Thermostat, Walk-In Closet(s), Window Treatments
Heating Central, Electric
Cooling Central Air
Flooring Ceramic Tile
Fireplace false
Appliance Cooktop, Dishwasher, Disposal, Dryer, Electric Water Heater, Exhaust Fan, Ice Maker, Microwave, Refrigerator, Washer
Laundry Laundry Room
Exterior
Exterior Feature Lighting, Outdoor Grill, Private Mailbox, Sidewalk, Sliding Doors, Tennis Court(s)
Parking Features Assigned, Guest
Pool Gunite, Heated, In Ground, Tile
Community Features Buyer Approval Required, Deed Restrictions, Pool, Sidewalks, Tennis Courts
Utilities Available BB/HS Internet Available, Cable Available, Electricity Connected, Fiber Optics, Public, Sewer Connected, Underground Utilities, Water Connected
Waterfront Description Canal - Saltwater
View Y/N 1
Water Access 1
Water Access Desc Canal - Saltwater
View Water
Roof Type Metal
Porch Covered, Patio, Porch
Garage false
Private Pool No
Building
Lot Description City Limits, Near Golf Course
Story 2
Entry Level Two
Foundation Block
Lot Size Range 0 to less than 1/4
Sewer Public Sewer
Water Public
Architectural Style Contemporary
Structure Type Block
New Construction false
Schools
Elementary Schools Sallie Jones Elementary
Middle Schools Punta Gorda Middle
High Schools Charlotte High
Others
Pets Allowed Cats OK, Dogs OK, Number Limit, Yes
HOA Fee Include Pool,Escrow Reserves Fund,Insurance,Maintenance Structure,Maintenance Grounds,Maintenance,Management,Pest Control,Pool,Recreational Facilities,Sewer,Trash,Water
Senior Community No
Ownership Fee Simple
Monthly Total Fees $588
Acceptable Financing Cash, Conventional
Membership Fee Required Required
Listing Terms Cash, Conventional
Num of Pet 2
Special Listing Condition None
Read Less Info
Want to know what your home might be worth? Contact us for a FREE valuation!

Our team is ready to help you sell your home for the highest possible price ASAP

© 2025 My Florida Regional MLS DBA Stellar MLS. All Rights Reserved.
Bought with RE/MAX PALM REALTY
Find out why customers are choosing LPT Realty to meet their real estate needs






