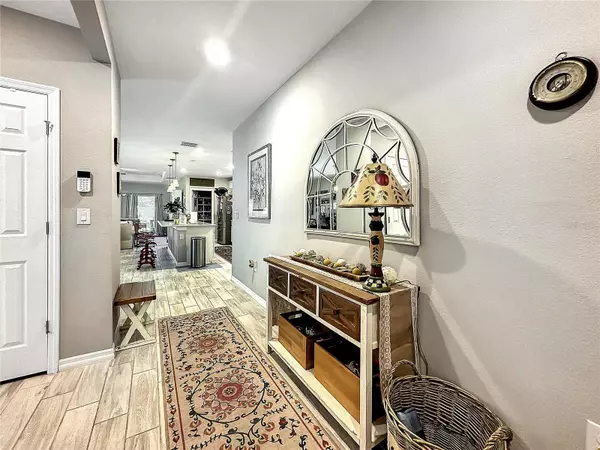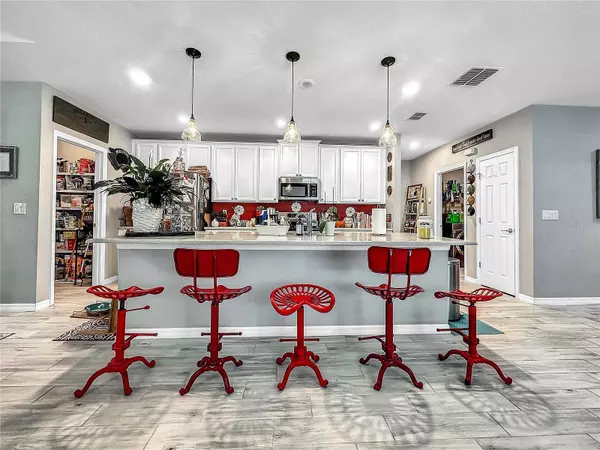$380,000
$390,000
2.6%For more information regarding the value of a property, please contact us for a free consultation.
4 Beds
3 Baths
2,130 SqFt
SOLD DATE : 04/02/2024
Key Details
Sold Price $380,000
Property Type Single Family Home
Sub Type Single Family Residence
Listing Status Sold
Purchase Type For Sale
Square Footage 2,130 sqft
Price per Sqft $178
Subdivision Greenfield Village Ph I
MLS Listing ID S5088219
Sold Date 04/02/24
Bedrooms 4
Full Baths 3
Construction Status Financing
HOA Fees $75/mo
HOA Y/N Yes
Originating Board Stellar MLS
Year Built 2019
Annual Tax Amount $2,959
Lot Size 7,840 Sqft
Acres 0.18
Property Description
Buyer financing fell-through. GREENFIELD VILLAGE PHASE I, a well regarded development in Davenport. This captivating 4-bedroom, 3-bathroom charmer offers the welcoming curb appeal of traditional architecture. The location is convenient to shopping and dining options and schools. Step from the Welcome mat into an interior embrace that includes an open floor plan, neutral decor, and tray ceilings. With plenty of elbow-room, the kitchen is bright with premium appliances and an attractive island layout. The tranquil main-floor master bedroom includes a private bath with a curbless shower. The other three bedrooms, situated above the ground floor for privacy, are unique and ready for styling. Attached two-car garage. Exteriors include breezy front and back porches. HOME IS NOW VACANT
Location
State FL
County Polk
Community Greenfield Village Ph I
Rooms
Other Rooms Inside Utility
Interior
Interior Features Built-in Features, Ceiling Fans(s), High Ceilings, Living Room/Dining Room Combo, Primary Bedroom Main Floor, Open Floorplan, Solid Surface Counters, Solid Wood Cabinets, Thermostat, Tray Ceiling(s), Vaulted Ceiling(s), Walk-In Closet(s), Window Treatments
Heating Electric
Cooling Central Air
Flooring Tile
Furnishings Unfurnished
Fireplace false
Appliance Convection Oven, Dishwasher, Disposal, Dryer, Electric Water Heater, Microwave, Refrigerator, Washer
Laundry Inside
Exterior
Exterior Feature Garden, Outdoor Grill, Outdoor Kitchen, Private Mailbox, Sliding Doors
Parking Features Driveway, Garage Door Opener, On Street
Garage Spaces 2.0
Fence Other, Vinyl
Utilities Available BB/HS Internet Available, Cable Available, Electricity Available, Public, Street Lights, Water Connected
Roof Type Shingle
Porch Covered, Front Porch, Patio, Rear Porch
Attached Garage true
Garage true
Private Pool No
Building
Lot Description Corner Lot, Landscaped, Paved
Story 1
Entry Level One
Foundation Slab
Lot Size Range 0 to less than 1/4
Sewer Public Sewer
Water Public
Structure Type Concrete
New Construction false
Construction Status Financing
Others
Pets Allowed Yes
Senior Community No
Ownership Fee Simple
Monthly Total Fees $75
Acceptable Financing Cash, Conventional, FHA, VA Loan
Membership Fee Required Required
Listing Terms Cash, Conventional, FHA, VA Loan
Special Listing Condition None
Read Less Info
Want to know what your home might be worth? Contact us for a FREE valuation!

Our team is ready to help you sell your home for the highest possible price ASAP

© 2025 My Florida Regional MLS DBA Stellar MLS. All Rights Reserved.
Bought with ROBERT SLACK LLC
Find out why customers are choosing LPT Realty to meet their real estate needs






