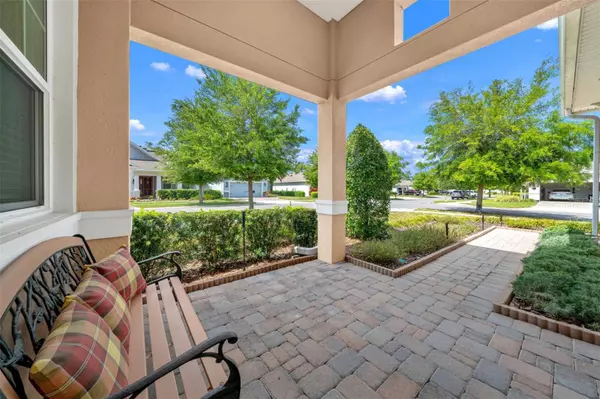$365,000
$367,500
0.7%For more information regarding the value of a property, please contact us for a free consultation.
2 Beds
2 Baths
1,651 SqFt
SOLD DATE : 04/25/2024
Key Details
Sold Price $365,000
Property Type Single Family Home
Sub Type Single Family Residence
Listing Status Sold
Purchase Type For Sale
Square Footage 1,651 sqft
Price per Sqft $221
Subdivision Victoria Gardens
MLS Listing ID V4935426
Sold Date 04/25/24
Bedrooms 2
Full Baths 2
Construction Status Appraisal,Financing,Inspections
HOA Fees $502/qua
HOA Y/N Yes
Originating Board Stellar MLS
Year Built 2016
Annual Tax Amount $2,067
Lot Size 6,098 Sqft
Acres 0.14
Lot Dimensions 52x116
Property Description
Sitting sweetly on a COVETED CORNER LOT in Deland's premier 55+ FULL-SERVICE, GATED COMMUNITY, this Kolter Jasmine model is not too big...nor is it too small, but its OPEN CONCEPT FLOOR PLAN lends itself to comfortable living that is designed to be “just right” with a SIZABLE MASTER, A GUEST BEDROOM, BOTH CASUAL and SEMI-FORMAL DINING and a DEN!
Its forward-thinking design is apparent from the front elevation as the roofline rises providing a "sitting" FRONT PORCH created on a diagonal with both front and side views and an 8' lead glass front door that lends to a great visual interest. Inside is a true foyer with TWO FLOOR-TO-CEILING FRAMED MIRRORS enlarging the space and hinting at what is to come...while the SAME CERAMIC TILED FLOORS THROUGHOUT welcome and extend towards the rear of the home where TRIPLE EIGHT-FOOT SLIDING GLASS DOORS run the width of the back wall allowing the sunshine to pour into the home with its energy and light.
The kitchen boasts rich, warm, maple-finished cabinetry, peninsula fashioned so that interaction with guests and ample space for prepping are easily accomplished together! They are complimented with a granite countertop and a tumbled stone backsplash. SS appliances, including a GAS RANGE, a closet pantry, and a BREAKFAST NOOK, nicely nested between two windows, complete the classy space with that special “homey” touch.
The living areas are cozy and spacious…cozy in that it is not overwhelming for just one or two, but also spacious in that the shared areas, though specifically distinguished with the TRAY CEILING over the living room and the raised triple transom window in the dining room (perfect placement for heirloom hutch) provide ease of movement in opportunities for hosting. Through the 8' DOUBLE GLASS FRENCH DOORS, a DEN broadens the width of the gathering areas with flexibility of purpose…STUDY, HOME OFFICE, and perhaps a Murphy bed too!
The MASTER SUITE with its TRAY CEILING and DOUBLE-CORNER FRAMED WINDOWS can easily accommodate an OVERSIZED KING BED in two positions. The ENSUITE is a respite for any homeowner and features HIS & HER SEPARATE VANITIES, HIS & HER SEPARATE WALK-IN CLOSETS, a WALK-IN SHOWER, and a PRIVATE WATER CLOSET. A second bedroom, adequate for guests' enjoyment, shares a hall bath.
A SCREENED LANAI and an ADDITIONAL PAVED PATIO are to be enjoyed with a 10' high viburnum line providing privacy and shade!
Victoria Gardens is well-suited for the active adult who wants to live life to the fullest with a Florida lifestyle having energy for events and activities and engagement with community and meaningful relationships…with no interest in revisiting teen years. It features multiple spa-like pools, fitness centers, walking trails, tennis/pickleball, golfing, a community center with a wide variety of activities from musicals in the ballroom to painting in classrooms. Deland is noted as America's #1 Mainstreet in 2017 and continues to grow as one of Florida's best-kept-secrets being less than an hour to Florida's beaches and Orlando, the entertainment capital of the world.
Location
State FL
County Volusia
Community Victoria Gardens
Zoning RES
Rooms
Other Rooms Inside Utility
Interior
Interior Features Eat-in Kitchen, High Ceilings, Open Floorplan, Stone Counters, Tray Ceiling(s), Walk-In Closet(s), Window Treatments
Heating Central
Cooling Central Air
Flooring Ceramic Tile
Fireplace false
Appliance Dishwasher, Dryer, Gas Water Heater, Microwave, Range, Refrigerator, Washer
Laundry Inside
Exterior
Exterior Feature Irrigation System, Rain Gutters, Sliding Doors
Garage Spaces 2.0
Community Features Clubhouse, Deed Restrictions, Fitness Center, Gated Community - Guard, Golf Carts OK, Golf, Irrigation-Reclaimed Water, Pool, Restaurant, Sidewalks, Special Community Restrictions, Tennis Courts
Utilities Available Cable Connected, Public, Street Lights, Underground Utilities
Amenities Available Fence Restrictions, Gated, Park, Pickleball Court(s), Pool, Recreation Facilities, Security, Spa/Hot Tub, Tennis Court(s), Trail(s), Vehicle Restrictions
Roof Type Shingle
Attached Garage true
Garage true
Private Pool No
Building
Lot Description Corner Lot, City Limits, Sidewalk
Entry Level One
Foundation Slab
Lot Size Range 0 to less than 1/4
Builder Name Kolter
Sewer Public Sewer
Water Public
Structure Type Block,Stucco
New Construction false
Construction Status Appraisal,Financing,Inspections
Others
Pets Allowed Breed Restrictions
HOA Fee Include Cable TV,Pool,Escrow Reserves Fund,Internet,Maintenance Grounds,Management,Pest Control,Private Road,Recreational Facilities,Security
Senior Community No
Ownership Fee Simple
Monthly Total Fees $502
Acceptable Financing Cash, Conventional, FHA, VA Loan
Membership Fee Required Required
Listing Terms Cash, Conventional, FHA, VA Loan
Special Listing Condition None
Read Less Info
Want to know what your home might be worth? Contact us for a FREE valuation!

Our team is ready to help you sell your home for the highest possible price ASAP

© 2025 My Florida Regional MLS DBA Stellar MLS. All Rights Reserved.
Bought with WATSON REALTY CORP
Find out why customers are choosing LPT Realty to meet their real estate needs






