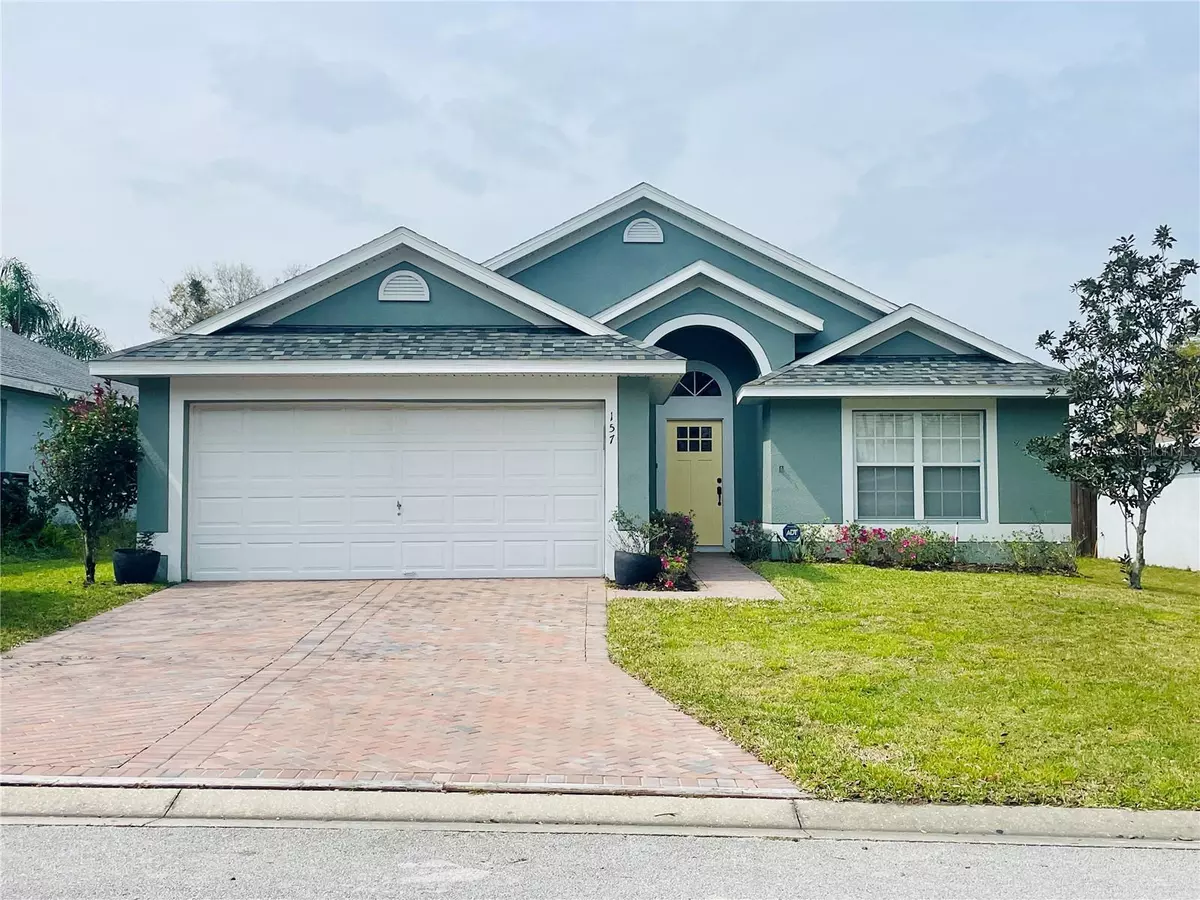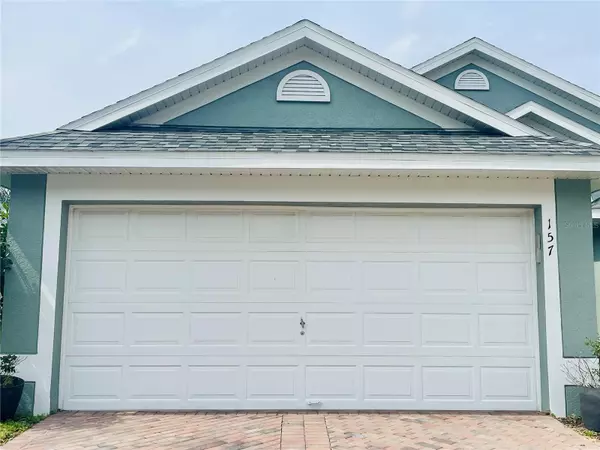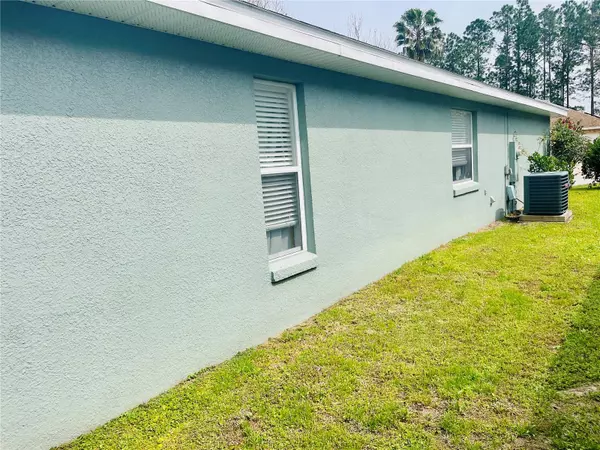$335,000
$343,500
2.5%For more information regarding the value of a property, please contact us for a free consultation.
3 Beds
2 Baths
1,521 SqFt
SOLD DATE : 04/30/2024
Key Details
Sold Price $335,000
Property Type Single Family Home
Sub Type Single Family Residence
Listing Status Sold
Purchase Type For Sale
Square Footage 1,521 sqft
Price per Sqft $220
Subdivision Florida Pines Ph 1
MLS Listing ID U8232834
Sold Date 04/30/24
Bedrooms 3
Full Baths 2
Construction Status Appraisal,Financing,Inspections
HOA Fees $36/ann
HOA Y/N Yes
Originating Board Stellar MLS
Year Built 2001
Annual Tax Amount $1,096
Lot Size 6,098 Sqft
Acres 0.14
Lot Dimensions 55x110
Property Description
Seller will contribute to closing costs with a full price offer. Charming three bed, two full bath home nestled in a quiet neighborhood in a private community. Perfect for short term rentals, long term rental or primary residence. It's location offers excellent access to restaurants, retail stores and major theme park attractions. Community pool and playground welcome young families alike. Tree lined streets and fenced in back yard is perfect privacy for outdoor entertainment and peaceful getaway. The kitchen is inviting with updated cabinetry, farm sink, beautiful corian counter tops and stainless steel appliances. This sweet space has both hardwood and tile flooring, high ceilings and an inviting screened in porch with a fully fenced yard, great for play time with your pet and out door dining with the family. NEW ROOF 2023. Close to Disney World, highway access, and shopping. MUST SEE!
Location
State FL
County Polk
Community Florida Pines Ph 1
Interior
Interior Features Cathedral Ceiling(s), Ceiling Fans(s), Eat-in Kitchen, High Ceilings, Kitchen/Family Room Combo, Living Room/Dining Room Combo, Solid Wood Cabinets, Thermostat, Vaulted Ceiling(s), Walk-In Closet(s), Window Treatments
Heating Central
Cooling Central Air
Flooring Tile, Wood
Fireplace false
Appliance Dishwasher, Disposal, Dryer, Microwave, Range, Refrigerator, Washer
Laundry Inside, Laundry Room
Exterior
Exterior Feature Irrigation System, Lighting, Sidewalk
Garage Spaces 2.0
Community Features Playground, Pool
Utilities Available BB/HS Internet Available, Cable Connected, Electricity Connected, Sewer Connected, Street Lights, Water Connected
Roof Type Shingle
Attached Garage true
Garage true
Private Pool No
Building
Story 1
Entry Level One
Foundation Slab
Lot Size Range 0 to less than 1/4
Sewer Public Sewer
Water None
Structure Type Block
New Construction false
Construction Status Appraisal,Financing,Inspections
Others
Pets Allowed Cats OK, Dogs OK
HOA Fee Include Pool
Senior Community No
Ownership Fee Simple
Monthly Total Fees $36
Acceptable Financing Cash, Conventional, FHA
Membership Fee Required Required
Listing Terms Cash, Conventional, FHA
Special Listing Condition None
Read Less Info
Want to know what your home might be worth? Contact us for a FREE valuation!

Our team is ready to help you sell your home for the highest possible price ASAP

© 2025 My Florida Regional MLS DBA Stellar MLS. All Rights Reserved.
Bought with EXP REALTY LLC
Find out why customers are choosing LPT Realty to meet their real estate needs






