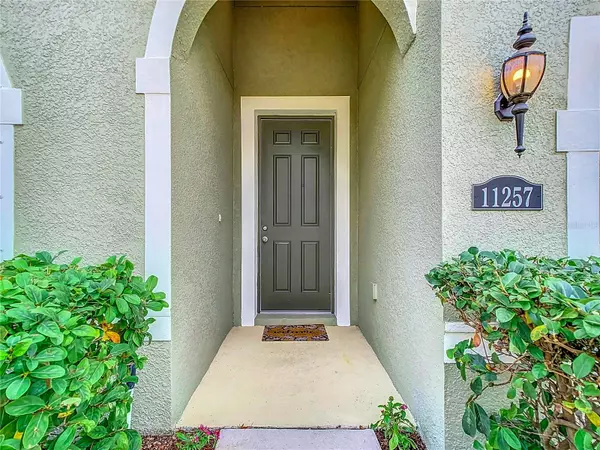$420,000
$399,900
5.0%For more information regarding the value of a property, please contact us for a free consultation.
4 Beds
3 Baths
2,001 SqFt
SOLD DATE : 05/07/2024
Key Details
Sold Price $420,000
Property Type Single Family Home
Sub Type Single Family Residence
Listing Status Sold
Purchase Type For Sale
Square Footage 2,001 sqft
Price per Sqft $209
Subdivision Lucaya Lake Club Ph 1A
MLS Listing ID T3495848
Sold Date 05/07/24
Bedrooms 4
Full Baths 3
Construction Status Appraisal,Financing,Inspections
HOA Fees $56/mo
HOA Y/N Yes
Originating Board Stellar MLS
Year Built 2016
Annual Tax Amount $8,945
Lot Size 6,098 Sqft
Acres 0.14
Lot Dimensions 50x118.3
Property Description
One or more photo(s) has been virtually staged. **PRICE ADJUSTMENT!**MILITARY RELOCATION!** ~ MUST SEE this 4 BED/3 BATH, FULLY FENCED home, located in the desirable resort style community of Lucaya Lake Club! This ONE-STORY, 2017 built home boasts charming curb appeal and manicured mature landscaping. Upon entry you are greeted by an elongated foyer with high ceilings leading you directly into the bright and airy living space. Enjoy this triple split floorplan offering three bedrooms conveniently located off the foyer. Two bedrooms can be found at the front of the home, sharing a full jack and jill bathroom. The fourth bedroom is located privately, in its own wing, with a nearby full bathroom which can serve as a great guest room, office, or in-law suite. The open concept living area accents tall ceilings and an interconnected living room, kitchen, and dinette combo, making it great for entertaining! Have fun making family meals in the gourmet kitchen which features STAINLESS STEEL appliances, GRANITE COUNTER TOPS, WOOD CABINETS, WALK-IN PANTRY, and an OVERSIZED ISLAND, providing plenty of storage and seating for all. The spacious owner's suite provides an en suite bathroom with a shower, dual sink QUARTZ TOP vanity, and an expansive tiled walk-in closet. Step out the glass slider onto the covered patio, overlooking the large FENCED backyard providing wonderful outdoor space to BBQ, enjoy family gatherings, and have fun in the Florida sun! UPDATES INCLUDE: RAIN GUTTER SYSTEM, NEW STAINLESS STEEL REFRIGERATOR, UPGRADED CEILING FANS THROUGHOUT, TILE/GROUT DEEP CLEAN, and FRESH INTERIOR PAINT. Lucaya Lake Club is a family-friendly ALL-NATURAL GAS COMMUNITY with a massive 78-acre lake, private beach area, and community dock accessible to all residents for canoeing, kayaking and paddle boarding. Other amenities include a lavishing 7,000 square foot clubhouse, fitness center, impressive zero entry pool, splash park, and a park/playground. Minutes from shopping, grocery stores, schools, restaurants, hospitals, and the VA clinic. Conveniently located near I-75, US-41, and US-301 allowing for easy access to Tampa, MacDill AFB, Ybor City, Tampa International, Sarasota, and all the stunning beaches! This home is ready for new owners to take advantage of all it has to offer! Virtual tour link: https://nodalview.com/s/2Krj0MPRPEt8fFR9elReLG
Location
State FL
County Hillsborough
Community Lucaya Lake Club Ph 1A
Zoning PD
Interior
Interior Features Ceiling Fans(s), Eat-in Kitchen, High Ceilings, Kitchen/Family Room Combo, Living Room/Dining Room Combo, Open Floorplan, Primary Bedroom Main Floor, Solid Surface Counters, Solid Wood Cabinets, Stone Counters
Heating Central, Gas
Cooling Central Air
Flooring Carpet, Ceramic Tile
Fireplace false
Appliance Dishwasher, Disposal, Microwave, Range, Refrigerator, Tankless Water Heater
Laundry Inside, Laundry Closet
Exterior
Exterior Feature Hurricane Shutters, Irrigation System
Parking Features Driveway
Garage Spaces 2.0
Fence Fenced, Vinyl
Community Features Association Recreation - Owned, Clubhouse, Deed Restrictions, Fitness Center, Golf Carts OK, Playground, Pool, Sidewalks
Utilities Available BB/HS Internet Available, Cable Available, Electricity Connected, Natural Gas Connected, Sewer Connected, Street Lights, Water Connected
Amenities Available Clubhouse, Fitness Center, Playground, Pool
Roof Type Shingle
Porch Covered, Rear Porch
Attached Garage true
Garage true
Private Pool No
Building
Lot Description Landscaped, Sidewalk, Paved
Story 1
Entry Level One
Foundation Slab
Lot Size Range 0 to less than 1/4
Builder Name Ryan Homes
Sewer Public Sewer
Water Public
Structure Type Block,Stucco
New Construction false
Construction Status Appraisal,Financing,Inspections
Schools
Elementary Schools Collins-Hb
High Schools Riverview-Hb
Others
Pets Allowed Yes
HOA Fee Include Pool
Senior Community No
Ownership Fee Simple
Monthly Total Fees $56
Acceptable Financing Cash, Conventional, FHA, VA Loan
Membership Fee Required Required
Listing Terms Cash, Conventional, FHA, VA Loan
Special Listing Condition None
Read Less Info
Want to know what your home might be worth? Contact us for a FREE valuation!

Our team is ready to help you sell your home for the highest possible price ASAP

© 2025 My Florida Regional MLS DBA Stellar MLS. All Rights Reserved.
Bought with ALL ABOUT REALTY, INC.
Find out why customers are choosing LPT Realty to meet their real estate needs






