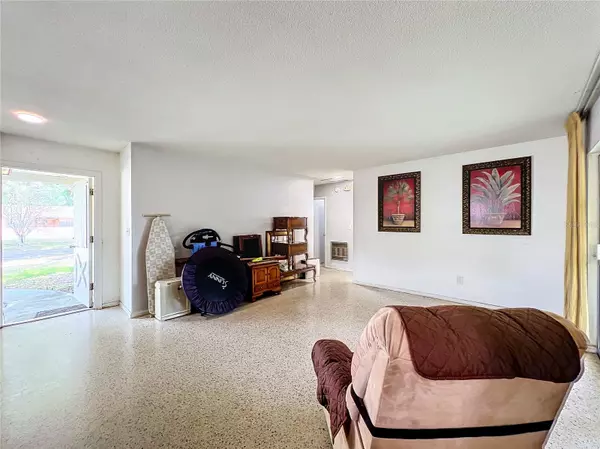$176,400
$175,000
0.8%For more information regarding the value of a property, please contact us for a free consultation.
3 Beds
1 Bath
1,050 SqFt
SOLD DATE : 05/17/2024
Key Details
Sold Price $176,400
Property Type Single Family Home
Sub Type Single Family Residence
Listing Status Sold
Purchase Type For Sale
Square Footage 1,050 sqft
Price per Sqft $168
Subdivision Richmond Heights
MLS Listing ID O6201747
Sold Date 05/17/24
Bedrooms 3
Full Baths 1
Construction Status Inspections
HOA Y/N No
Originating Board Stellar MLS
Year Built 1965
Annual Tax Amount $875
Lot Size 6,969 Sqft
Acres 0.16
Property Description
Great opportunity for first time home buyers, landlords, investors, and flippers. This 3 bedroom 1 bath home is ready for you to make it your own. It has terrazo throughout, fenced back yard, screened patio, and indoor laundry. This home is ready to be made over. All financing types are welcome. Renovation financing available; FHA 203k, VA Renovation, Fannie Mae Homestyle, Freddie Mac Choice Renovation, all combined with traditional financing that will allow you to customize, modernize, and update the home to best fit you.
Location
State FL
County Orange
Community Richmond Heights
Zoning R-1
Interior
Interior Features Living Room/Dining Room Combo
Heating Wall Units / Window Unit
Cooling None
Flooring Terrazzo
Fireplace false
Appliance Range, Refrigerator
Laundry In Kitchen
Exterior
Exterior Feature Awning(s), Sidewalk, Sliding Doors
Utilities Available Cable Connected, Electricity Connected, Sewer Connected
View City
Roof Type Shingle
Attached Garage false
Garage false
Private Pool No
Building
Story 1
Entry Level One
Foundation Slab
Lot Size Range 0 to less than 1/4
Sewer Public Sewer
Water Public
Structure Type Block
New Construction false
Construction Status Inspections
Schools
Elementary Schools Eccleston Elem
Middle Schools Carver Middle
High Schools Oak Ridge High
Others
Pets Allowed Yes
Senior Community No
Ownership Fee Simple
Acceptable Financing Cash, Conventional, FHA, VA Loan
Listing Terms Cash, Conventional, FHA, VA Loan
Special Listing Condition None
Read Less Info
Want to know what your home might be worth? Contact us for a FREE valuation!

Our team is ready to help you sell your home for the highest possible price ASAP

© 2025 My Florida Regional MLS DBA Stellar MLS. All Rights Reserved.
Bought with SAND DOLLAR REALTY GROUP INC
Find out why customers are choosing LPT Realty to meet their real estate needs






