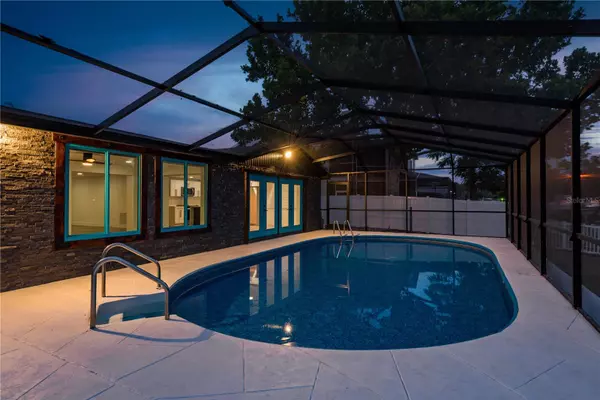$440,000
$450,000
2.2%For more information regarding the value of a property, please contact us for a free consultation.
2 Beds
2 Baths
1,405 SqFt
SOLD DATE : 07/11/2024
Key Details
Sold Price $440,000
Property Type Single Family Home
Sub Type Single Family Residence
Listing Status Sold
Purchase Type For Sale
Square Footage 1,405 sqft
Price per Sqft $313
Subdivision Sea Pines
MLS Listing ID T3532045
Sold Date 07/11/24
Bedrooms 2
Full Baths 2
Construction Status Inspections
HOA Y/N No
Originating Board Stellar MLS
Year Built 1974
Annual Tax Amount $4,967
Lot Size 7,840 Sqft
Acres 0.18
Lot Dimensions 80x120
Property Description
One or more photo(s) has been virtually staged. $25K PRICE REDUCTION!...Welcome to your dream waterfront oasis at 7632 Hatteras Drive in the exclusive Sea Pines community of Hudson, Florida. This luxurious 2-bedroom, 2-bathroom home epitomizes the relaxed Florida waterfront lifestyle, offering direct access to the Gulf of Mexico via a deep saltwater canal. Ideal for boating and fishing enthusiasts.
This home spans 1,405 square feet of centrally cooled and heated living space, totaling 1,989 square feet under the roof. Every inch has been meticulously remodeled, combining modern luxury with functional elegance. Mature landscaping and a charming façade with decorative stone accents greet you upon arrival. The 2024 roof and 2019 HVAC system provide peace of mind and energy efficiency.
Inside, discover a spacious layout with separate living, dining, and family rooms, all featuring new luxury vinyl flooring and remote-control ceiling fans. The newly remodeled kitchen is a chef's delight with an island, new cabinets, quartz countertops, a full backsplash, and premium stainless-steel appliances. The kitchen's eat-in area and French doors open directly to the pool area, perfect for indoor-outdoor entertaining.
Outdoor spaces include a 156-square-foot covered and screened rear lanai and a 352-square-foot covered front porch, both with travertine tile flooring. The expansive 23' x 40' screened and enclosed pool area features an oversized in-ground pool with a newly redone deck and updated pool equipment. The property includes an 80-foot concrete seawall and a 2021 floating dock with water and electricity, perfect for enjoying sunsets or boating.
Both bathrooms are completely updated with quartz countertops, new cabinets, and luxury ceramic tile. Bedrooms feature new closet organizers. Additional upgrades include new baseboards, light fixtures, recessed lighting, premium vinyl fencing, an internet doorbell, exterior motion lights, new blinds, and window treatments.
The oversized one-car garage with a custom decorative door offers ample storage and parking. Other upgrades include a new electric hot water heater, thermostat, insulation, insulated windows, new electrical switches and outlets, and washer and dryer hookups.
Located in the desirable Sea Pines community, this home is near schools, restaurants, shopping, and medical facilities. Enjoy nearby attractions like Sam's Beach Club, the Crab Shack, Sun West Park, and the Hudson Ice Cream Parlor. Easy access to Tampa International Airport and major thoroughfares makes travel convenient.
Don't miss this meticulously remodeled waterfront home blending luxury, comfort, and the Florida lifestyle. Schedule your private tour today.
Location
State FL
County Pasco
Community Sea Pines
Zoning R4
Rooms
Other Rooms Florida Room, Formal Dining Room Separate, Formal Living Room Separate
Interior
Interior Features Ceiling Fans(s), Eat-in Kitchen, Living Room/Dining Room Combo, Open Floorplan, Primary Bedroom Main Floor, Stone Counters, Walk-In Closet(s), Window Treatments
Heating Central
Cooling Central Air
Flooring Luxury Vinyl, Tile, Travertine
Furnishings Unfurnished
Fireplace false
Appliance Dishwasher, Disposal, Electric Water Heater, Ice Maker, Microwave, Range, Refrigerator
Laundry In Garage
Exterior
Exterior Feature French Doors, Lighting
Parking Features Driveway, Garage Door Opener
Garage Spaces 1.0
Fence Vinyl
Pool In Ground, Screen Enclosure, Vinyl
Community Features Deed Restrictions, Golf Carts OK
Utilities Available BB/HS Internet Available, Cable Available, Electricity Connected, Public, Street Lights, Water Connected
Waterfront Description Canal - Saltwater
View Y/N 1
Water Access 1
Water Access Desc Canal - Saltwater
View Pool, Water
Roof Type Shingle
Porch Covered, Deck, Enclosed, Front Porch, Patio, Rear Porch, Screened
Attached Garage true
Garage true
Private Pool Yes
Building
Lot Description FloodZone, In County, Level, Paved
Story 1
Entry Level One
Foundation Slab
Lot Size Range 0 to less than 1/4
Sewer Septic Tank
Water Public
Architectural Style Contemporary
Structure Type Block,Stucco
New Construction false
Construction Status Inspections
Others
Pets Allowed Yes
Senior Community No
Ownership Fee Simple
Acceptable Financing Cash, Conventional, FHA, VA Loan
Membership Fee Required Optional
Listing Terms Cash, Conventional, FHA, VA Loan
Special Listing Condition None
Read Less Info
Want to know what your home might be worth? Contact us for a FREE valuation!

Our team is ready to help you sell your home for the highest possible price ASAP

© 2025 My Florida Regional MLS DBA Stellar MLS. All Rights Reserved.
Bought with INSIGHT REALTY NETWORK
Find out why customers are choosing LPT Realty to meet their real estate needs






