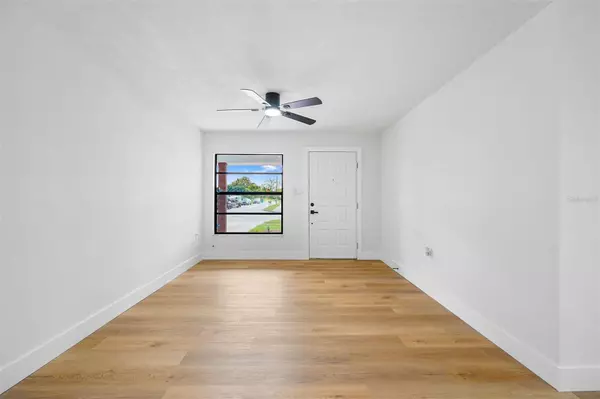$335,000
$332,900
0.6%For more information regarding the value of a property, please contact us for a free consultation.
4 Beds
2 Baths
1,556 SqFt
SOLD DATE : 12/05/2024
Key Details
Sold Price $335,000
Property Type Single Family Home
Sub Type Single Family Residence
Listing Status Sold
Purchase Type For Sale
Square Footage 1,556 sqft
Price per Sqft $215
Subdivision Malibu Groves Fourth Add
MLS Listing ID O6244153
Sold Date 12/05/24
Bedrooms 4
Full Baths 2
Construction Status Financing
HOA Y/N No
Originating Board Stellar MLS
Year Built 1969
Annual Tax Amount $2,815
Lot Size 9,583 Sqft
Acres 0.22
Property Description
Welcome to your brand-new home at 4637 Kozart St in Orlando, FL, a stunning fully remodeled home that is move-in ready! Step inside to discover a bright and airy interior featuring brand new luxury vinyl plank (LVP) flooring throughout. The heart of the home is the beautifully renovated kitchen, complete with gorgeous white shaker cabinets, elegant grey quartz countertops, and high-end stainless-steel appliances. Every detail has been thoughtfully considered, with matching black hardware and fixtures that add a modern touch. With a roof installed in 2023, a water heater from 2024, and an HVAC system from 2019, you'll enjoy peace of mind with these major upgrades. Both bathrooms have been fully renovated, offering a fresh and contemporary feel. The backyard boast a waterfront view , creating a tranquil setting for relaxation and outdoor entertaining. This home truly combines style, comfort, and functionality in a desirable location!
Location
State FL
County Orange
Community Malibu Groves Fourth Add
Zoning R-1
Interior
Interior Features Ceiling Fans(s), Living Room/Dining Room Combo, Open Floorplan
Heating Central
Cooling Central Air
Flooring Ceramic Tile, Luxury Vinyl
Furnishings Unfurnished
Fireplace false
Appliance Dishwasher, Disposal, Microwave, Range, Refrigerator
Laundry Inside
Exterior
Exterior Feature French Doors
Utilities Available Electricity Connected, Sewer Connected, Underground Utilities, Water Connected
Waterfront Description Canal - Freshwater
View Y/N 1
View Water
Roof Type Shingle
Garage false
Private Pool No
Building
Lot Description In County
Entry Level One
Foundation Slab
Lot Size Range 0 to less than 1/4
Sewer Public Sewer
Water Public
Architectural Style Contemporary
Structure Type Block,Stucco
New Construction false
Construction Status Financing
Schools
Elementary Schools Eccleston Elem
Middle Schools Chain Of Lakes Middle
High Schools Dr. Phillips High
Others
Senior Community No
Ownership Fee Simple
Acceptable Financing Cash, Conventional, FHA, VA Loan
Listing Terms Cash, Conventional, FHA, VA Loan
Special Listing Condition None
Read Less Info
Want to know what your home might be worth? Contact us for a FREE valuation!

Our team is ready to help you sell your home for the highest possible price ASAP

© 2025 My Florida Regional MLS DBA Stellar MLS. All Rights Reserved.
Bought with LOKATION
Find out why customers are choosing LPT Realty to meet their real estate needs






